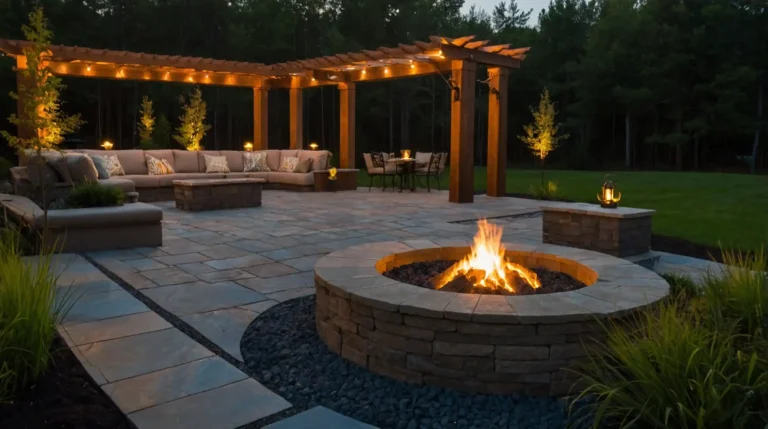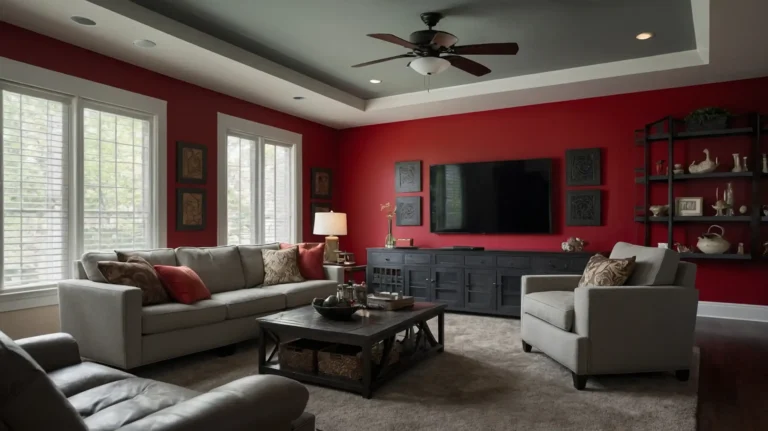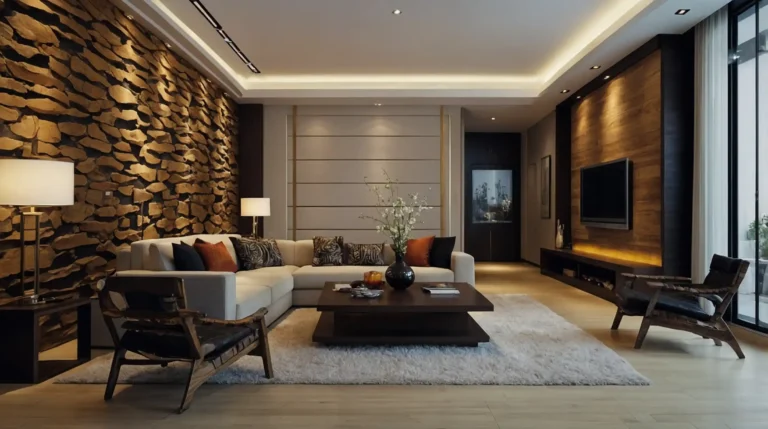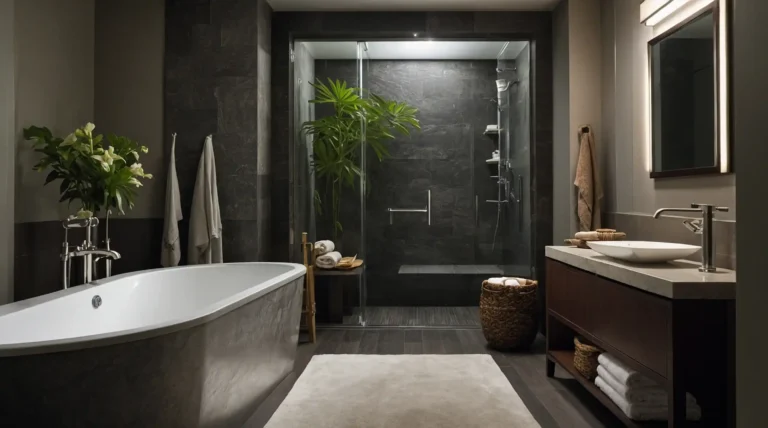27 Breathtaking Castle House Plans to Make Your Dream Home a Reality
Ever dreamed of living like royalty?
Castle house plans combine regal grandeur with modern comfort, creating truly unique homes that stand out in any neighborhood.
You don’t need to be actual royalty to enjoy turrets, grand entrances, and stone facades.
Today’s castle-inspired homes offer practical layouts while maintaining that fairy tale charm you’ve always wanted.
Let’s explore 27 castle house plans that range from modest castle-inspired cottages to full-blown medieval mansions.
You’ll find options for every budget and lifestyle while still capturing that majestic castle essence.
1: Compact Castle Cottage

This small-scale castle design offers just 1,500 square feet of living space but packs in all the castle essentials.
A single round turret houses a cozy reading nook, while the stone facade gives the exterior authentic medieval charm.
You’ll love the efficient floor plan that maximizes every inch without sacrificing the castle aesthetic.
The open-concept living area features a vaulted ceiling with exposed wooden beams.
Perfect for smaller lots or those just beginning their castle journey, this plan proves you don’t need endless square footage to live like royalty.
2: Tudor-Castle Fusion

Blend the half-timbered charm of Tudor architecture with castle elements in this 2,800 square foot family home.
The asymmetrical facade features a prominent corner turret and decorative battlements along the roofline.
Inside, you’ll find four bedrooms, including a master suite with a round turret sitting area.
The great room boasts a two-story ceiling with a massive stone fireplace as the focal point.
This design combines old-world character with modern functionality, making it perfect for those who want castle features without going full medieval.
3: Lakefront Castle Retreat

Design your dream castle alongside water with this 3,500 square foot plan specifically created for lakefront properties.
Large windows and multiple balconies face the water, capitalizing on the natural moat effect.
You’ll enjoy the main floor’s open layout with a great room, dining area, and gourmet kitchen.
The lower level walks out to the shore, featuring a boat storage area and waterfront recreation room.
The exterior combines stone and stucco with multiple turrets and a grand entrance portico, creating a striking silhouette reflected in the water.
4: Suburban Castle Manor
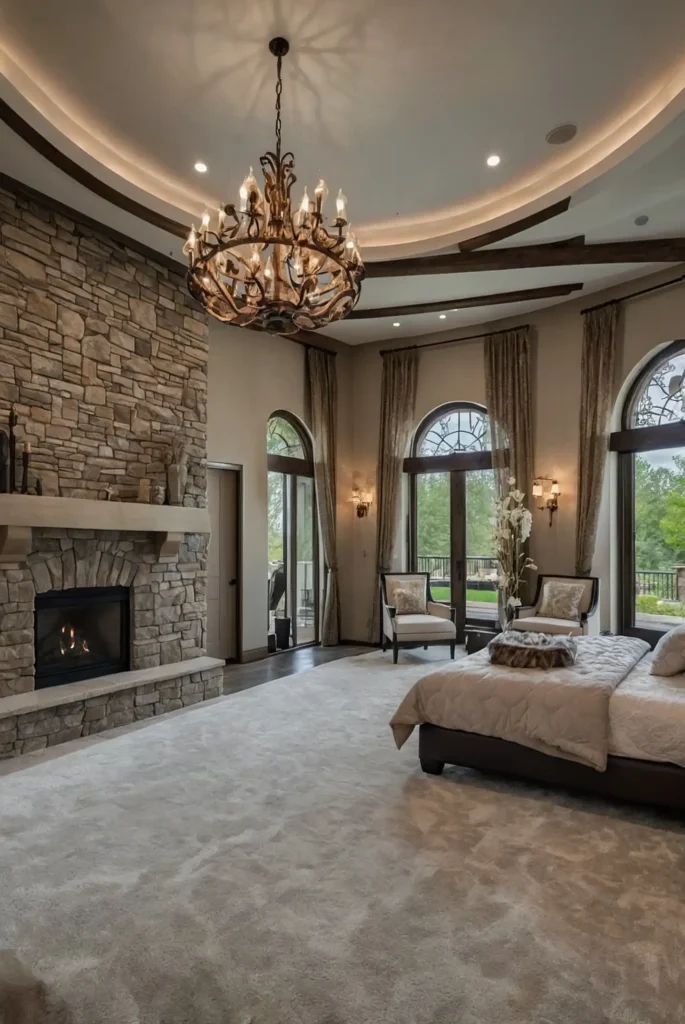
Bring castle living to the suburbs with this 4,200 square foot family-friendly plan.
The imposing stone facade features a central tower entrance and symmetrical wings that create a balanced, stately appearance.
Inside, you’ll discover five bedrooms, including a luxurious owner’s suite with a turret sitting area and spa-like bathroom.
The main level includes formal living and dining rooms plus a large family room connected to the kitchen.
This design fits perfectly on a standard suburban lot while still turning heads with its distinctive castle profile.
5: Modern Minimalist Castle

Blend contemporary design with castle elements in this 3,000 square foot architectural marvel.
Clean lines and minimalist aesthetics meet traditional castle features like a round turret and stone accents.
You’ll appreciate the floor-to-ceiling windows that flood the interior with natural light.
The open-concept living space features sleek finishes alongside rustic stone and wood elements.
This forward-thinking design proves castle living can be thoroughly modern while still honoring the medieval inspiration.
6: Fairytale Turret Cottage
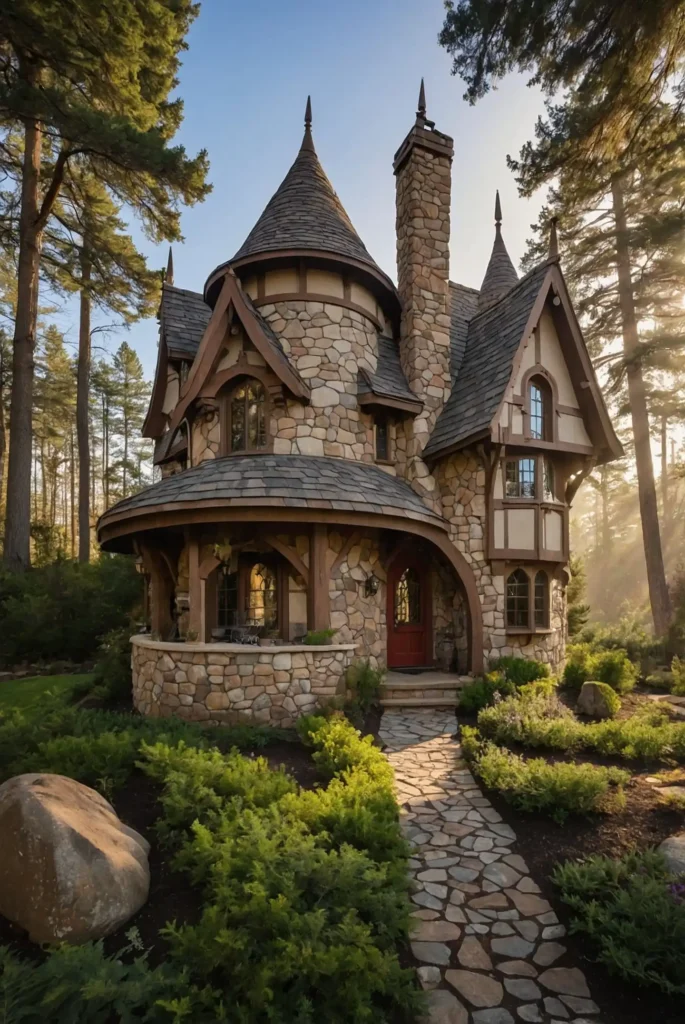
Embrace whimsy with this 2,000 square foot storybook castle cottage.
Multiple turrets of varying heights create a fanciful silhouette straight from a fairy tale illustration.
You’ll love the curved interior walls and circular rooms that follow the turret shapes.
The main living area features a stone fireplace and exposed wooden beams for that authentic castle feel.
This charming plan works well for narrow or unusual lot shapes, as the turrets can be configured to fit various site conditions.
7: Mediterranean Castle Villa

Combine Mediterranean warmth with castle grandeur in this 3,800 square foot luxury home.
Stucco walls in warm earth tones complement the stone turrets and arched windows.
You’ll enjoy the expansive outdoor living spaces, including a courtyard with a fountain and covered terraces.
The interior features an open floor plan with high ceilings and plenty of natural light.
This fusion design brings castle elements to warmer climates while maintaining a cohesive architectural style perfect for sun-drenched locations.
8: Swiss Chalet Castle

Blend alpine charm with castle features in this unique 2,500 square foot mountain retreat.
Wooden gables and balconies complement stone walls and a prominent turret lookout.
You’ll appreciate the large windows that frame spectacular mountain views.
The great room features a massive stone fireplace and exposed beam ceiling that rises to the second floor.
This design works beautifully in mountainous regions, offering castle grandeur with practical features for snowy climates.
9: French Chateau Castle

Embrace the elegance of French architecture with this 5,000 square foot chateau-inspired castle.
The symmetrical facade features multiple turrets, dormer windows, and a steep hipped roof.
You’ll love the formal foyer with a grand staircase that makes a stunning first impression.
The main floor includes a formal dining room, library, and expansive kitchen with a butler’s pantry.
This sophisticated plan brings European elegance to castle living, perfect for those who favor refinement over rugged medieval aesthetics.
10: Craftsman Castle Bungalow

Combine the warmth of Craftsman style with castle elements in this unique 2,200 square foot home.
Natural stone and wood detailing complement the signature round turret and gabled roof.
You’ll enjoy the built-in cabinetry and window seats throughout the interior.
The open floor plan features a central living area with a massive stone fireplace and large windows.
This unexpected fusion creates a home that’s both cozy and impressive, perfect for those who want castle features without excessive formality.
11: Gothic Revival Castle

Embrace dramatic architecture with this 4,500 square foot Gothic-inspired castle.
Pointed arches, steep gables, and ornate stonework create a truly remarkable exterior.
You’ll be impressed by the two-story great hall with exposed trusses and a stone fireplace.
The kitchen features a large central island and walk-in pantry to accommodate large gatherings.
This bold design choice creates a home that serves as a stunning architectural statement while providing comfortable modern living spaces.
12: Castle Courtyard Compound

Create your own castle complex with this 6,000 square foot plan built around a central courtyard.
Multiple connected structures include the main house, guest quarters, and a garage with a tower.
You’ll love the sheltered outdoor space that offers privacy and protection from the elements.
The interior rooms all open to the courtyard through French doors and large windows.
This flexible plan allows for phased construction, letting you build your castle kingdom gradually as time and budget allow.
13: Rustic Woodland Castle

Blend naturally with your surroundings in this 3,200 square foot woodland retreat.
Rough-hewn stone walls and heavy timber accents create an authentic medieval feel among the trees.
You’ll appreciate how the design incorporates natural elements like stone fireplaces and wooden ceiling beams.
Large windows frame forest views while still maintaining the castle aesthetic.
This plan works particularly well on wooded lots, where the natural setting enhances the fairy tale quality of your castle home.
14: Victorian Castle Hybrid

Combine Victorian elegance with castle robustness in this 3,600 square foot architectural fusion.
Ornate trim and decorative elements complement the stone walls and round turrets.
You’ll love the wrap-around porch that adds Victorian charm to the castle silhouette.
Inside, you’ll find high ceilings, detailed moldings, and a layout that balances formal and casual living spaces.
This unique blend creates a home with the grandeur of a castle but the warmth and detail of Victorian architecture.
15: Ranch Castle Sprawl

Enjoy single-level living with this 3,800 square foot ranch-style castle.
The elongated design features a central stone tower entrance flanked by wings that spread horizontally rather than vertically.
You’ll appreciate the accessibility of this design, with no stairs to navigate in daily living.
The open floor plan includes a great room with a vaulted ceiling and stone fireplace.
This innovative approach to castle design proves you can have the medieval aesthetic without multiple stories and challenging staircases.
16: Industrial Modern Castle

Blend contemporary industrial elements with castle architecture in this 4,000 square foot unique home.
Exposed steel beams and large factory-style windows complement traditional stone walls and turrets.
You’ll enjoy the loft-like interior spaces with concrete floors and open metal staircases.
The kitchen features commercial-grade appliances and metal cabinetry for a distinctly modern twist on castle living.
This bold design creates a truly one-of-a-kind home for those who want to push the boundaries of traditional castle aesthetics.
17: Sustainable Eco-Castle
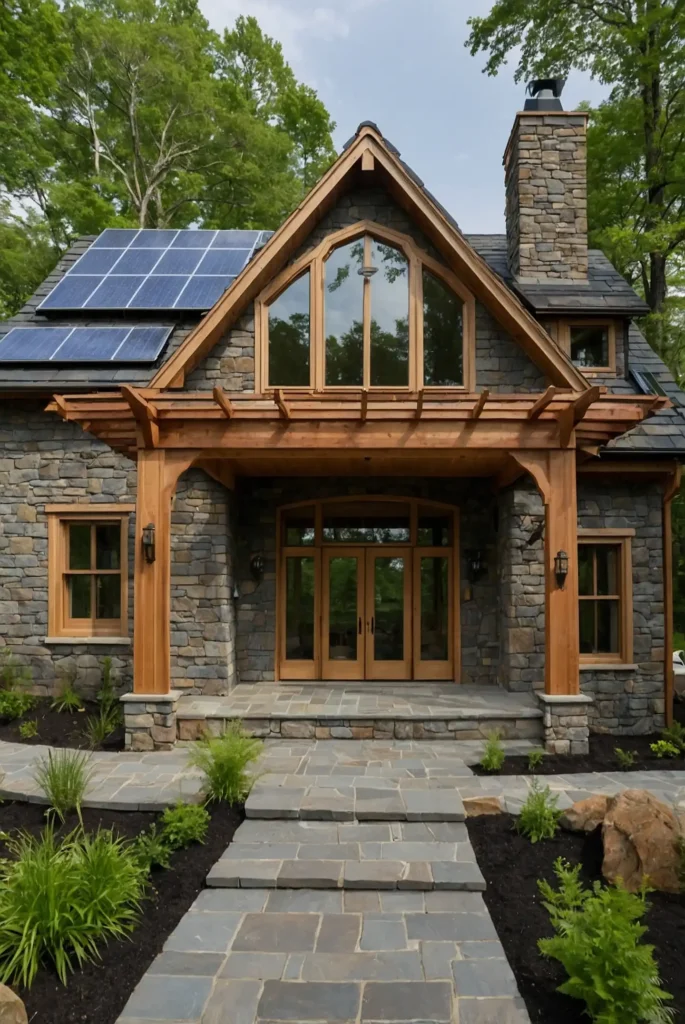
Build a green castle with this 2,800 square foot environmentally conscious plan.
Solar panels integrate into the slate roof while thick stone walls provide natural insulation.
You’ll appreciate the passive solar design that maximizes energy efficiency.
The layout includes a greenhouse turret for growing food year-round.
This forward-thinking plan proves castle living can be sustainable and eco-friendly while maintaining the distinctive silhouette you desire.
18: Seaside Castle Fortress

Withstand coastal weather with this 3,400 square foot seaside castle designed for oceanfront living.
Extra-thick walls and specialized windows protect against storms while maximizing views.
You’ll love the observation tower that provides panoramic ocean vistas.
The open-concept main floor includes a great room and kitchen that open onto a sheltered courtyard.
This specialized design combines castle aesthetics with practical features for coastal living, creating a truly unique waterfront home.
19: Prairie Castle Fusion

Blend Frank Lloyd Wright-inspired horizontal lines with castle elements in this 3,300 square foot unique home.
Low-pitched roofs and wide eaves complement stone walls and a subtle corner turret.
You’ll appreciate the open floor plan and built-in furniture typical of Prairie style.
Large windows create a connection to the outdoors while maintaining privacy.
This unexpected architectural fusion creates a distinctive home that honors both medieval strength and early 20th-century American design.
20: Neoclassical Castle Estate

Combine classical symmetry with castle grandeur in this 5,500 square foot elegant home.
Balanced proportions and columns complement the stone facade and corner turrets.
You’ll be impressed by the two-story entry hall with a sweeping staircase.
The floor plan includes formal dining and living rooms as well as a library and conservatory.
This sophisticated design brings classical refinement to castle architecture, perfect for those who favor formal elegance over rustic medieval aesthetics.
21: Art Deco Castle Tower

Merge 1920s glamour with castle elements in this 3,700 square foot unique home.
Geometric patterns and vertical lines complement the traditional stone walls and prominent central tower.
You’ll love the dramatic interior with high ceilings, bold colors, and decorative metalwork.
The main living area features a sunken conversation pit surrounded by built-in seating.
This unexpected combination creates a truly distinctive home that references both medieval architecture and the golden age of Hollywood.
22: Mission Revival Castle

Blend Spanish Mission style with castle elements in this 3,200 square foot Southwestern home.
Adobe-style walls and tile roofs complement stone turrets and a central tower.
You’ll enjoy the interior courtyard with a fountain and covered walkways. The great room features exposed wooden beams and a massive stone fireplace.
This unique fusion works beautifully in desert landscapes, combining castle grandeur with architectural elements suited to warm, arid climates.
23: Miniature Castle Tower House
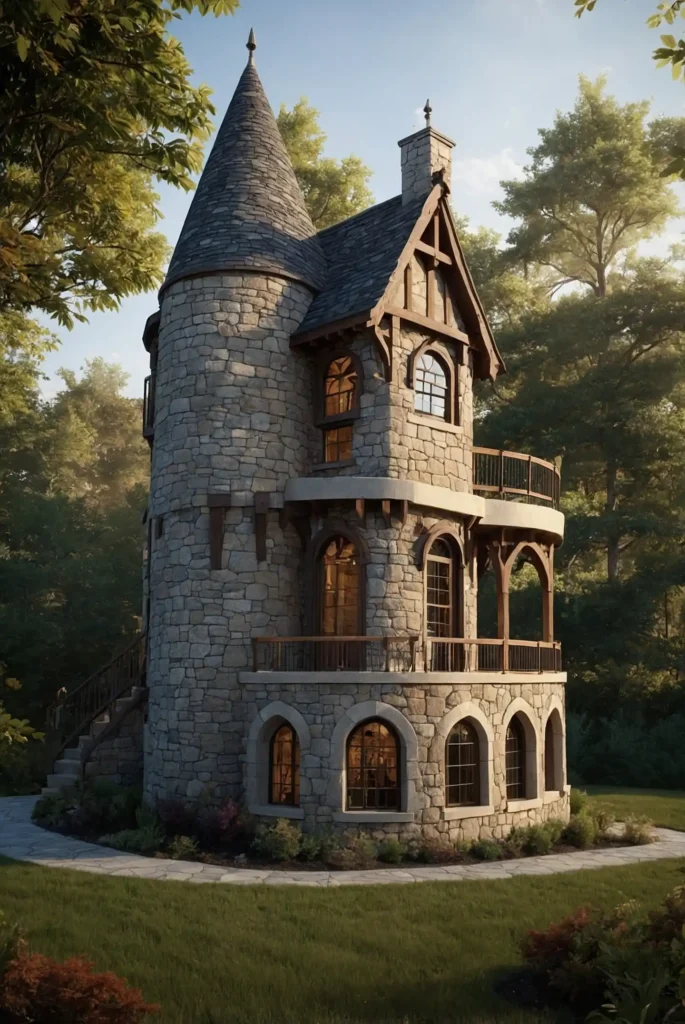
Maximize vertical space with this 1,800 square foot tower home.
The compact footprint rises three stories with a traditional castle silhouette including battlements and a corner turret.
You’ll appreciate the clever use of space, with spiral staircases and multi-purpose rooms.
The top floor features a panoramic lookout room with windows on all sides.
This space-efficient design offers castle living on a small lot, perfect for urban or limited-space situations.
24: Colonial Castle Blend

Combine American Colonial symmetry with castle elements in this 4,000 square foot traditional home.
The balanced facade features stone walls, subtle turrets, and multipaned windows.
You’ll love the central hall floor plan with formal living and dining rooms flanking the entry.
The kitchen and family room open to a rear patio through French doors.
This design bridges distinctly American architecture with medieval European influences, creating a home that feels both familiar and unique.
25: Log Cabin Castle

Blend rustic log construction with castle elements in this 2,700 square foot mountain retreat.
Massive log walls complement stone turrets and a central great hall.
You’ll appreciate the soaring ceilings with exposed log trusses. The open kitchen and dining area connect to a covered deck with mountain views.
This unexpected combination creates a cozy yet impressive home that works beautifully in forest and mountain settings.
26: Asian-Inspired Castle
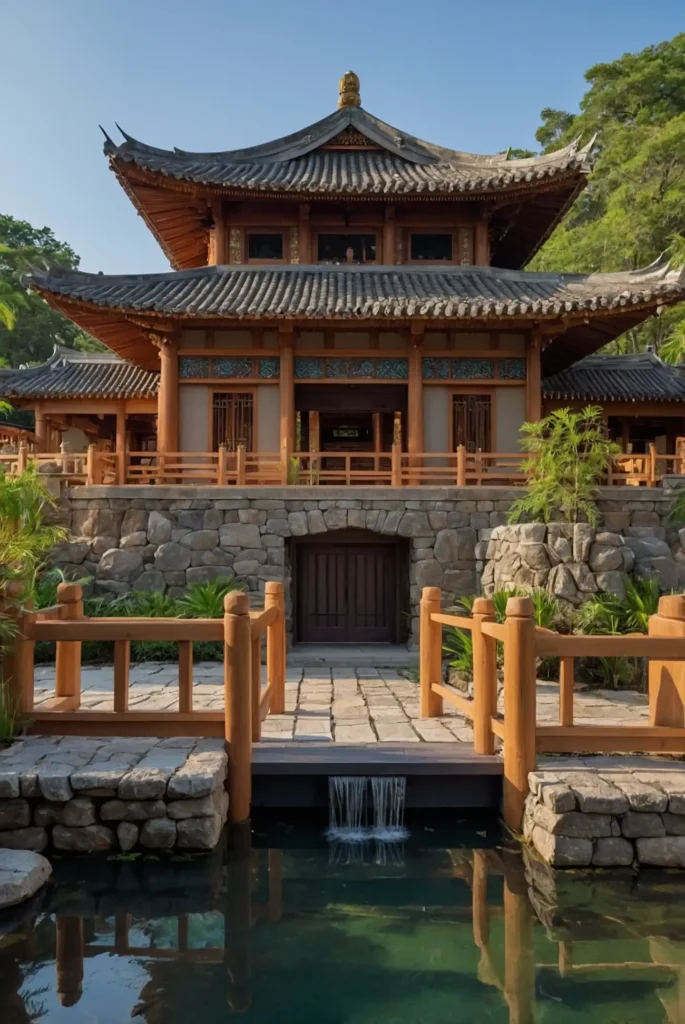
Merge Eastern architectural elements with castle features in this 3,500 square foot unique home.
Pagoda-style rooflines and decorative woodwork complement stone walls and a central tower.
You’ll love the tranquil interior courtyard with a koi pond and meditation garden.
The main living spaces feature sliding paper walls that can reconfigure the layout as needed.
This cross-cultural design creates a truly one-of-a-kind home that honors both European and Asian architectural traditions.
27: Castle Treehouse Retreat

Elevate castle living with this 2,400 square foot home designed around existing trees.
The structure incorporates living trees while stone turrets and walls create the castle aesthetic.
You’ll enjoy the unique connection to nature, with windows strategically placed for tree views.
Multiple decks and balconies create outdoor living spaces among the branches.
This imaginative design brings fairy tale living to new heights, perfect for wooded lots with mature trees you want to preserve.
Conclusion
Whether you prefer compact cottages or sprawling estates, these castle house plans offer something for every royal dream.
Choose the design that speaks to your heart, adapt it to your needs, and build the castle home you’ve always imagined.


