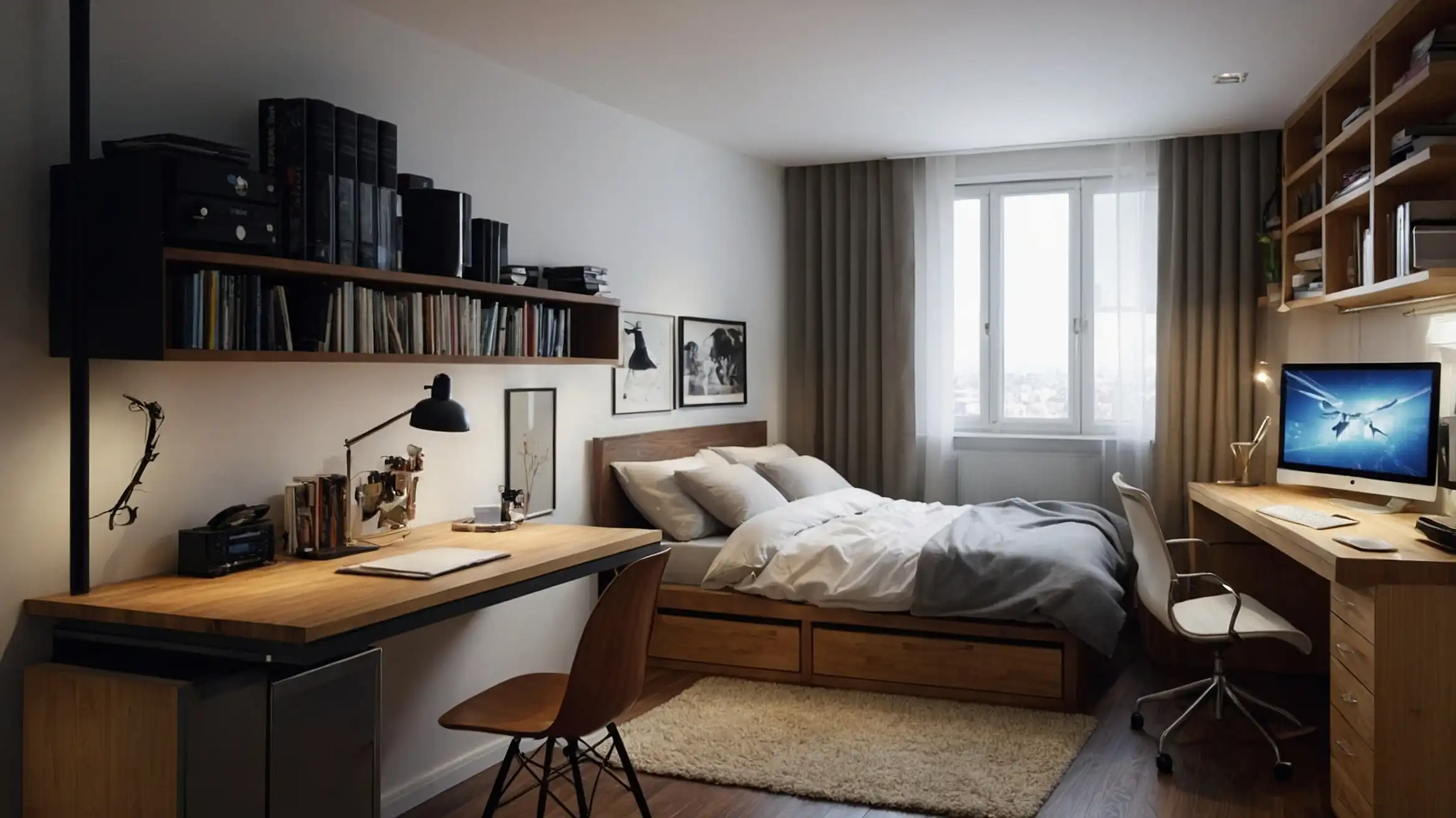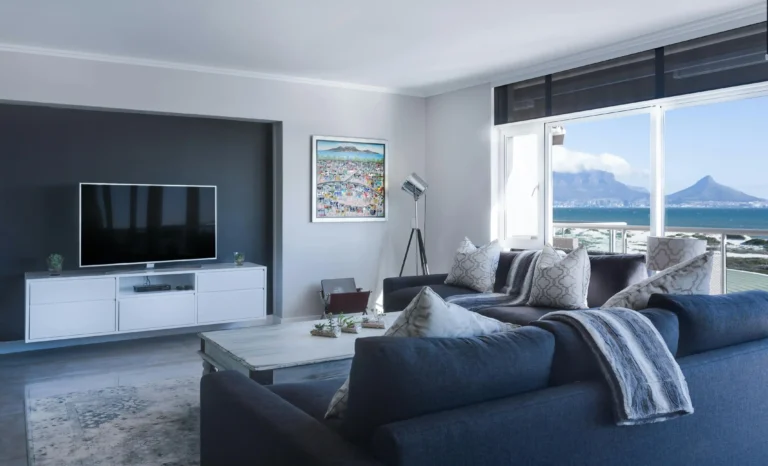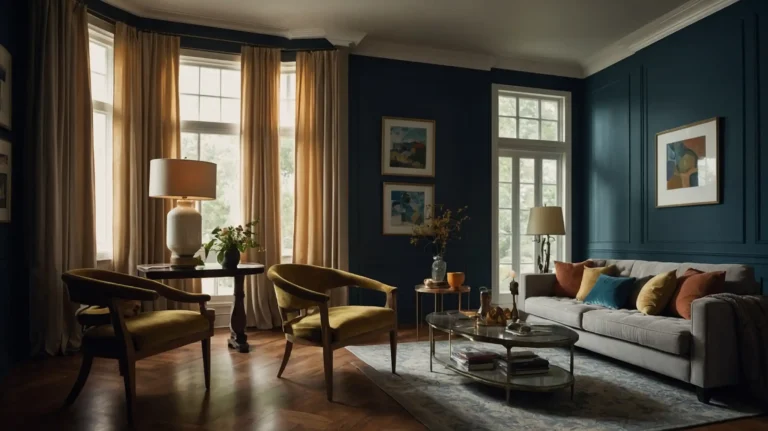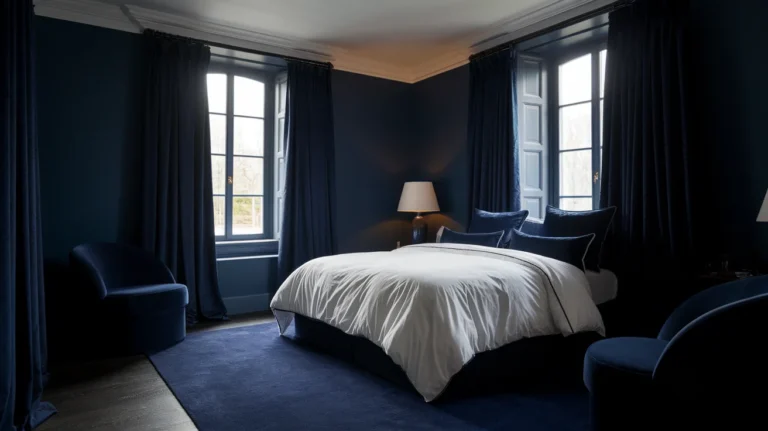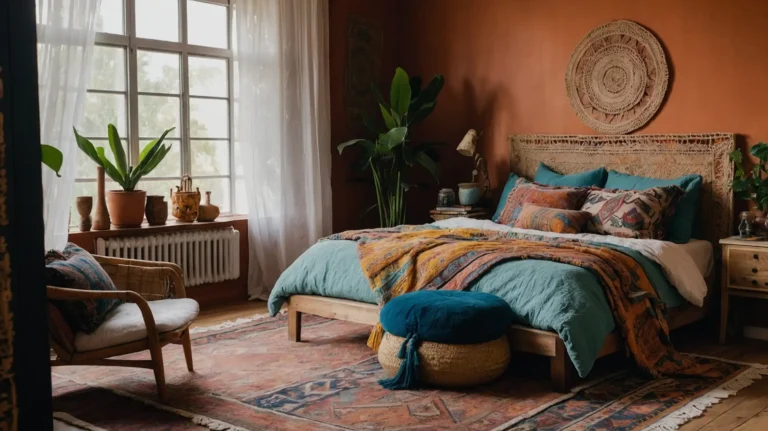27 Genius Studio Apartment Layout Ideas to Maximize Your Small Space
Living in a studio apartment presents unique challenges and opportunities for creative space planning.
With just one main room serving multiple functions, thoughtful layout decisions become essential for both comfort and functionality.
The best studio designs recognize that every square foot matters.
Strategic furniture placement, room dividers, and multi-purpose pieces can transform a compact space into a home that feels both spacious and complete.
Ready to reimagine your studio?
These 27 layout ideas will help you create distinct zones while maintaining an open, harmonious flow that makes your small space feel larger and more versatile than you ever thought possible.
1: Create a Studio “Foyer”

Establish a defined entryway with a slim console table or shelf just inside your door.
This creates a transition zone that prevents your entire apartment from feeling like one undifferentiated space.
Add hooks above for coats and a small dish for keys.
This simple addition establishes boundaries while providing essential drop zones for everyday items as you enter and exit your home.
2: Position Your Bed Against a Window Wall
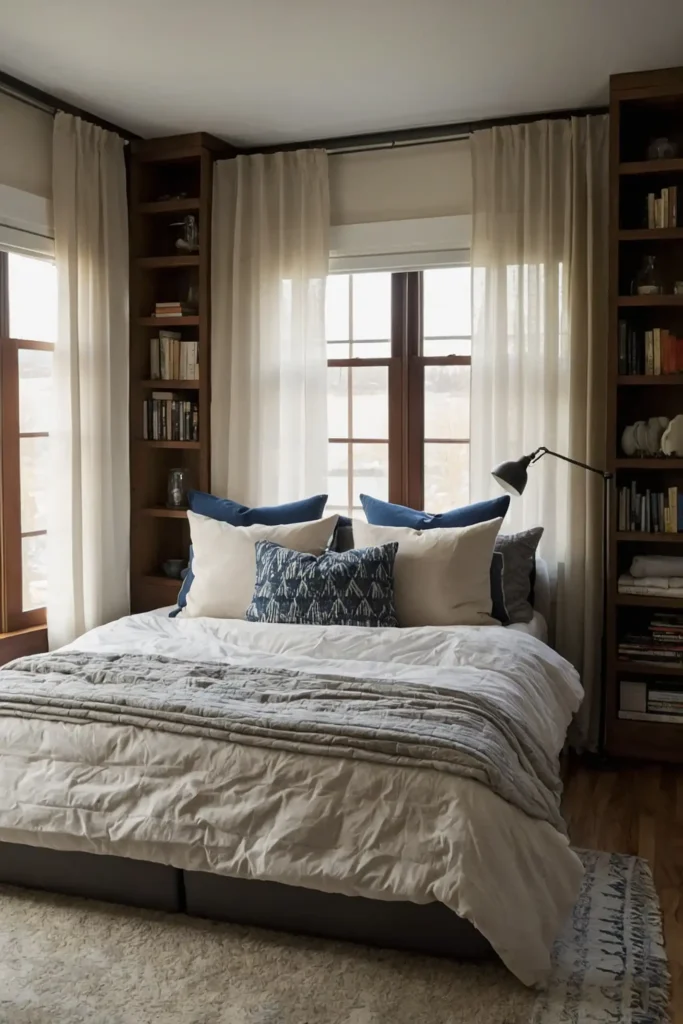
Place your bed along a window wall rather than blocking access to natural light.
This orientation maximizes daylight throughout your space while creating a natural backdrop for your sleeping area.
Add floor-to-ceiling curtains that frame the window and your bed.
This arrangement makes your sleeping area feel intentional rather than just squeezed into a corner.
3: Utilize a Bookshelf Room Divider
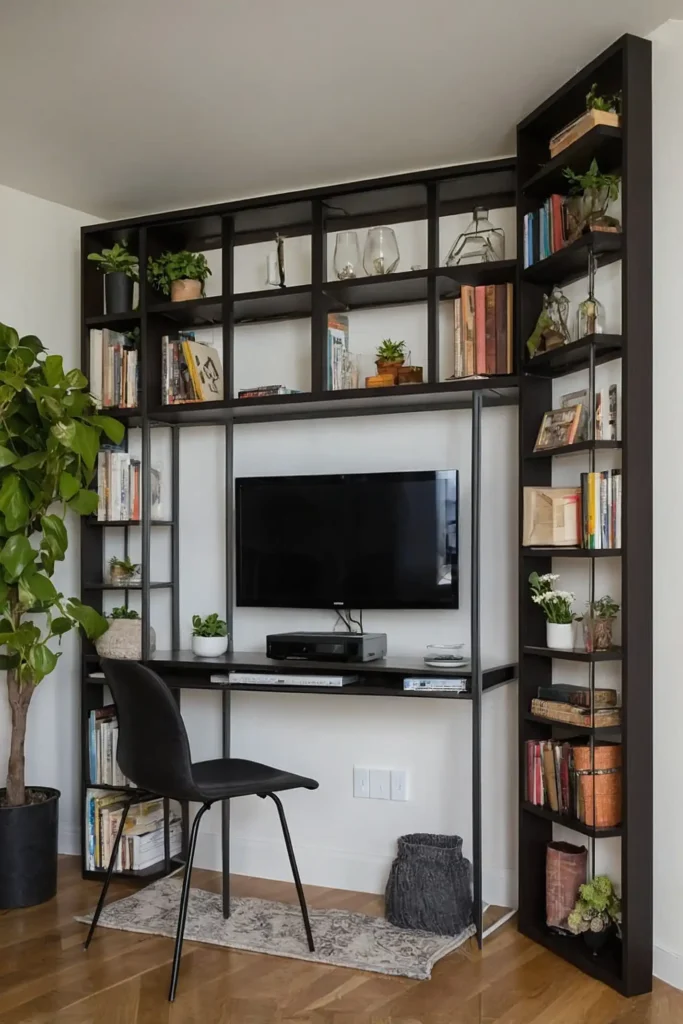
Position a tall bookshelf perpendicular to a wall to create separate zones without building permanent walls.
This solution provides both division and valuable storage in one efficient piece.
Leave some shelves partially empty to maintain visual flow.
This semi-transparent divider creates the feeling of separate rooms while still allowing light to travel throughout your space.
4: Create an L-Shaped Living Zone
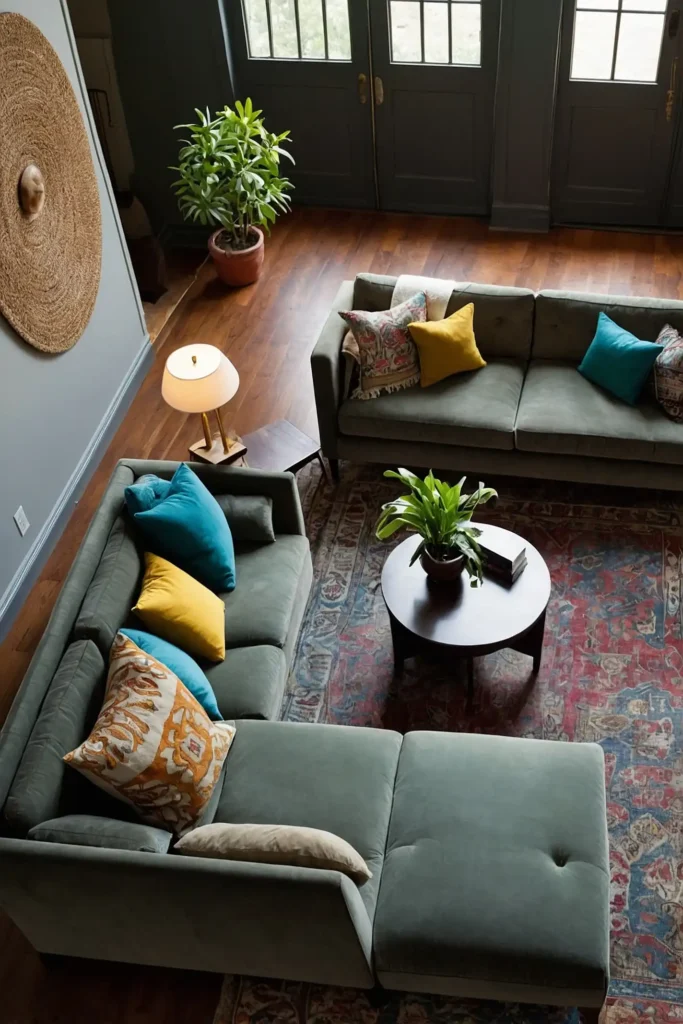
Arrange your sofa and accent chair in an L-configuration to define your living area.
This layout creates a natural conversation zone while establishing boundaries without vertical barriers.
Add an area rug to anchor the furniture grouping.
This deliberate arrangement makes your living space feel like a distinct room rather than just furniture pushed against walls.
5: Elevate Your Bed on a Platform
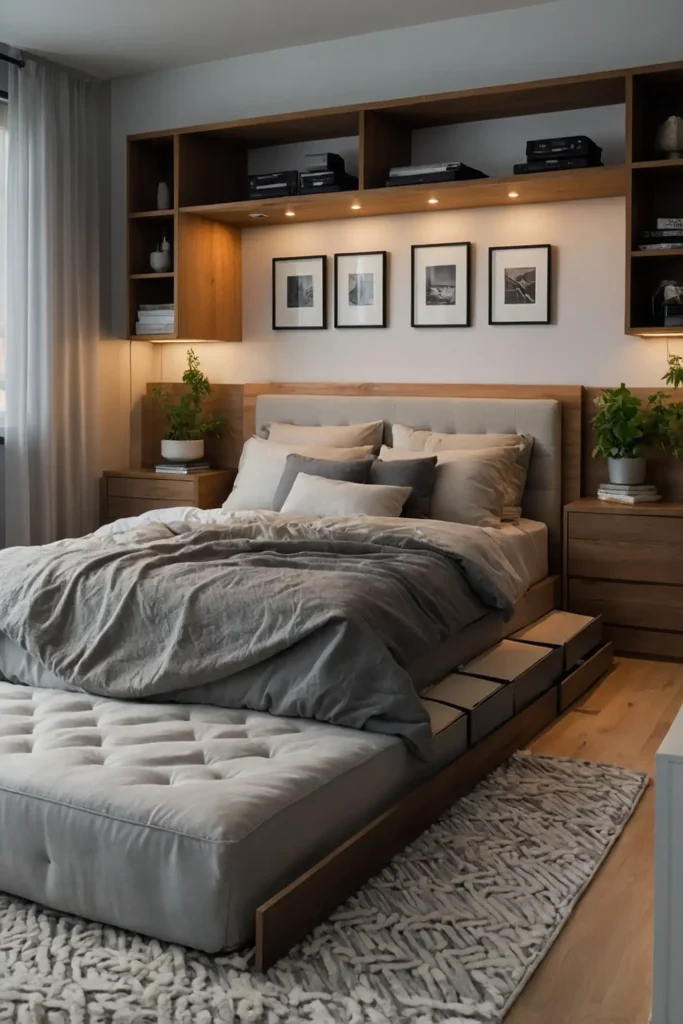
Build or purchase a platform bed with built-in storage drawers underneath.
This solution utilizes vertical space while adding valuable storage for items you don’t need daily access to.
Add under-bed lighting for both ambiance and functionality.
This elevation creates visual separation between your sleeping area and the rest of your studio without requiring actual walls.
6: Designate a Dining Nook
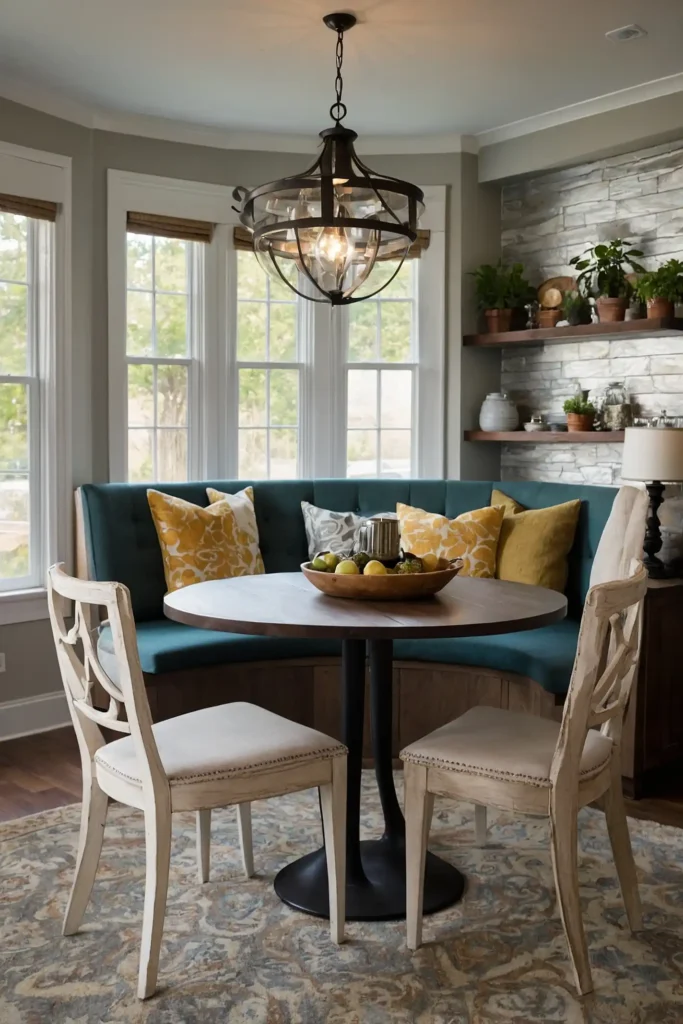
Create a dedicated eating area with a round table tucked into a corner or window alcove.
The curved edges of a round table improve traffic flow in tight spaces.
Choose expandable options for entertaining flexibility.
This intentional dining zone prevents eating on your sofa or bed, making your studio feel more like a complete home.
7: Install Sliding Panel Dividers
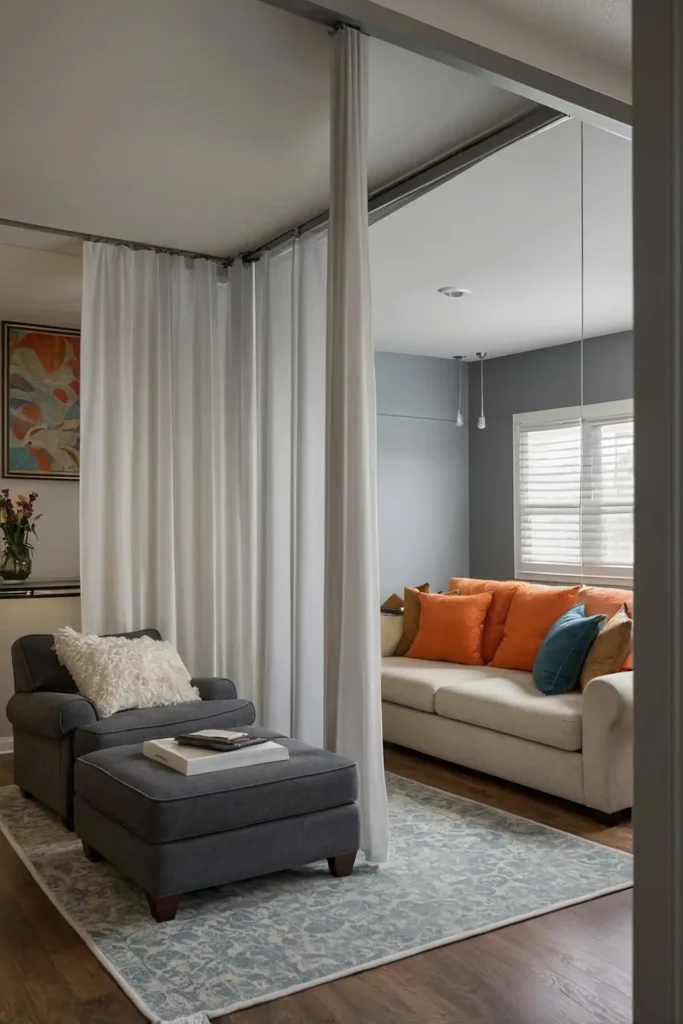
Mount ceiling tracks for sliding fabric panels that can separate your sleeping area when desired.
This flexible solution allows you to open your space completely or create privacy as needed.
Choose translucent materials to maintain light flow.
These movable panels provide the perfect balance between open-concept living and defined functional zones within your studio.
8: Create a Window Desk Nook
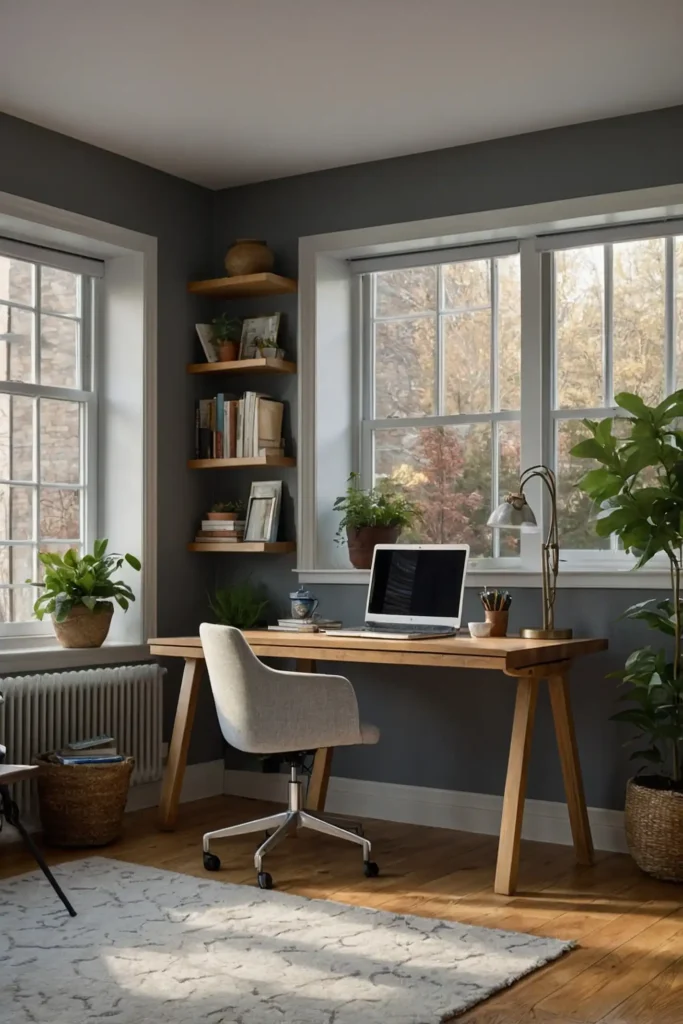
Position your desk in front of a window to benefit from natural light and views while working.
This placement maximizes daylight and creates a dedicated productivity zone.
Add floating shelves above for vertical storage.
This arrangement gives your workspace purpose and separation without requiring a separate room for your home office functions.
9: Utilize a Daybed as Sofa/Bed Combo
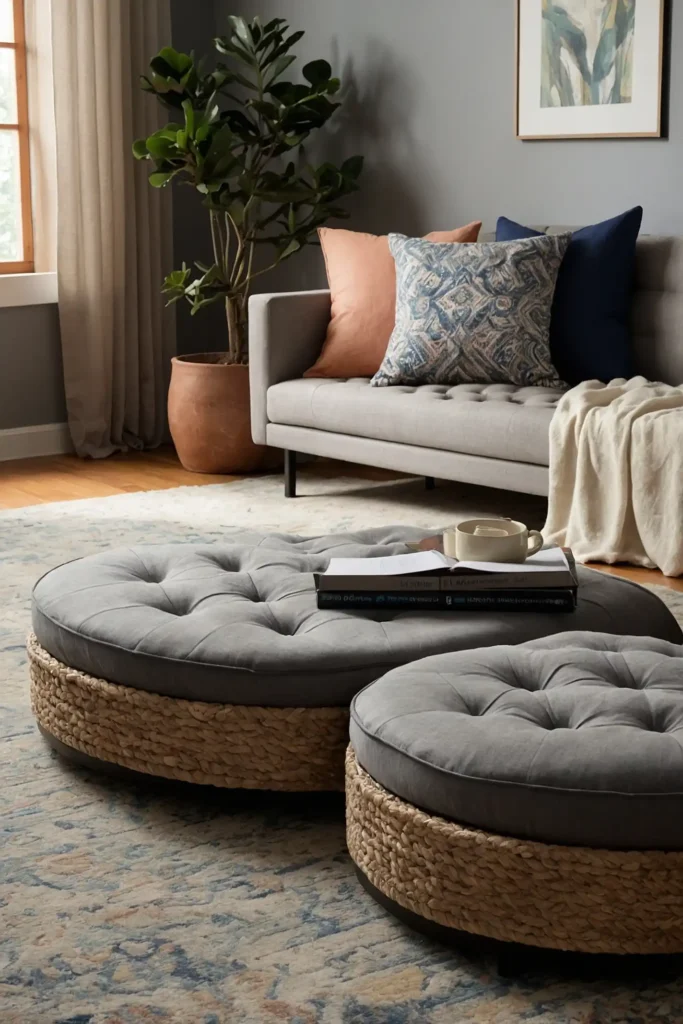
Choose a daybed that functions as seating during the day and converts to a bed at night.
This multi-purpose piece eliminates the need for both a sofa and a bed in limited space.
Style with plenty of pillows for daytime comfort.
This versatile solution maintains the appearance of a living room during waking hours while providing full sleeping functionality at night.
10: Design a Kitchen Peninsula Workspace
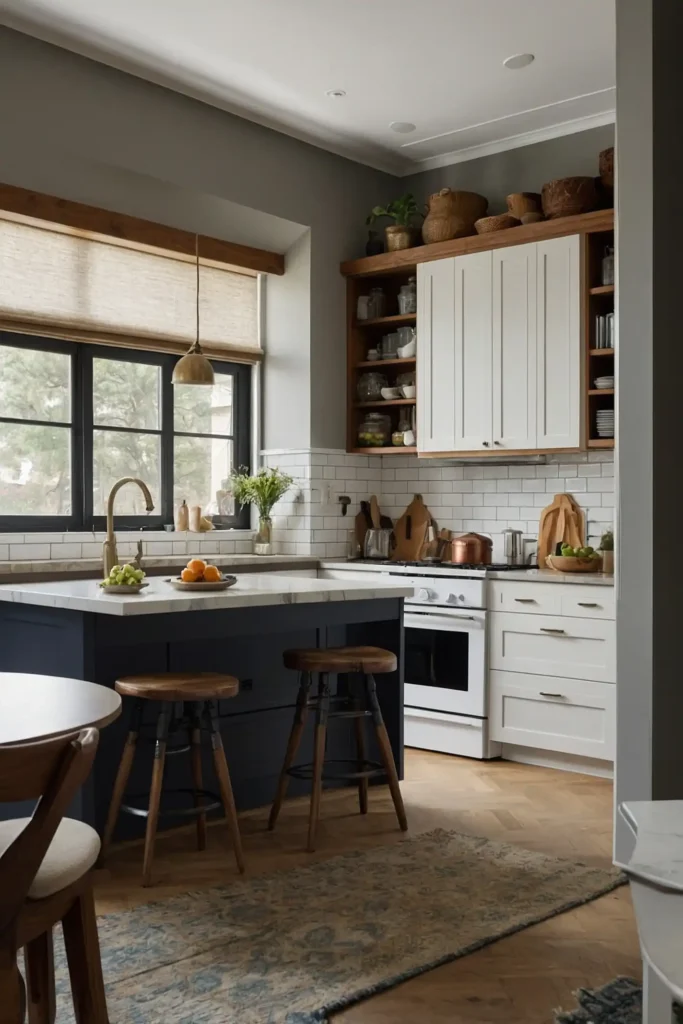
Extend your kitchen counter into a peninsula that doubles as a workspace or dining surface.
This multi-functional addition creates division between cooking and living zones.
Add seating on the living room side for entertaining.
This thoughtful layout makes both your kitchen and dining functions feel distinct while utilizing one efficient structure.
11: Use a Partial-Height Partition Wall
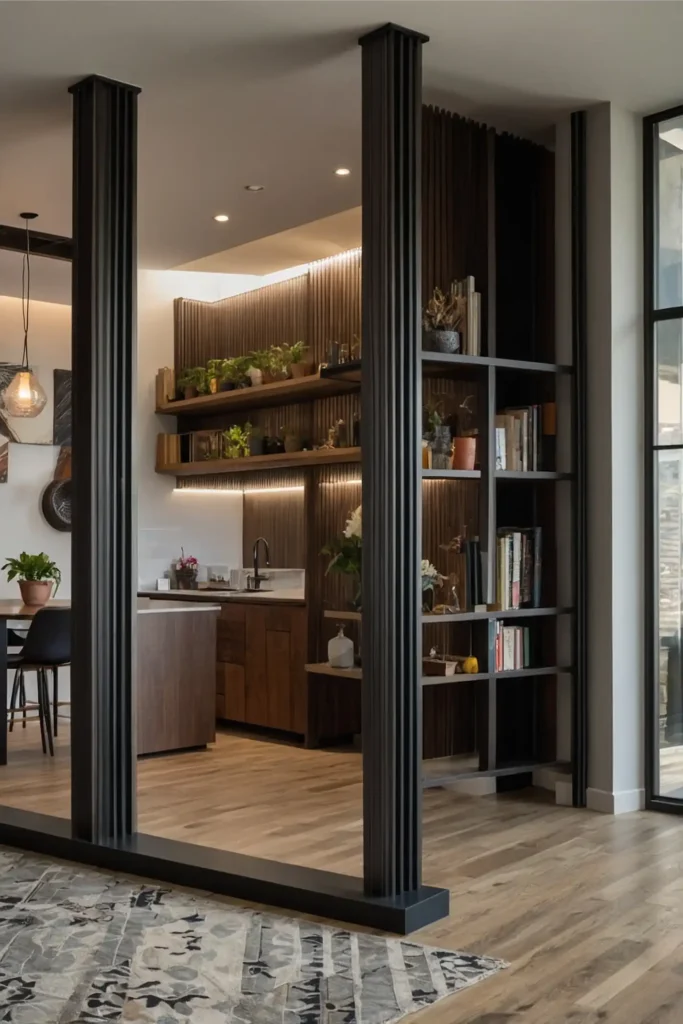
Install a 4-5 foot tall wall to create separation without blocking light or making your space feel smaller.
This partial barrier provides definition while maintaining an open feel.
Add shelving or art to both sides for functionality and style.
This architectural element creates distinct zones while preserving the airiness and light flow essential in studio living.
12: Create a Murphy Bed Wall System
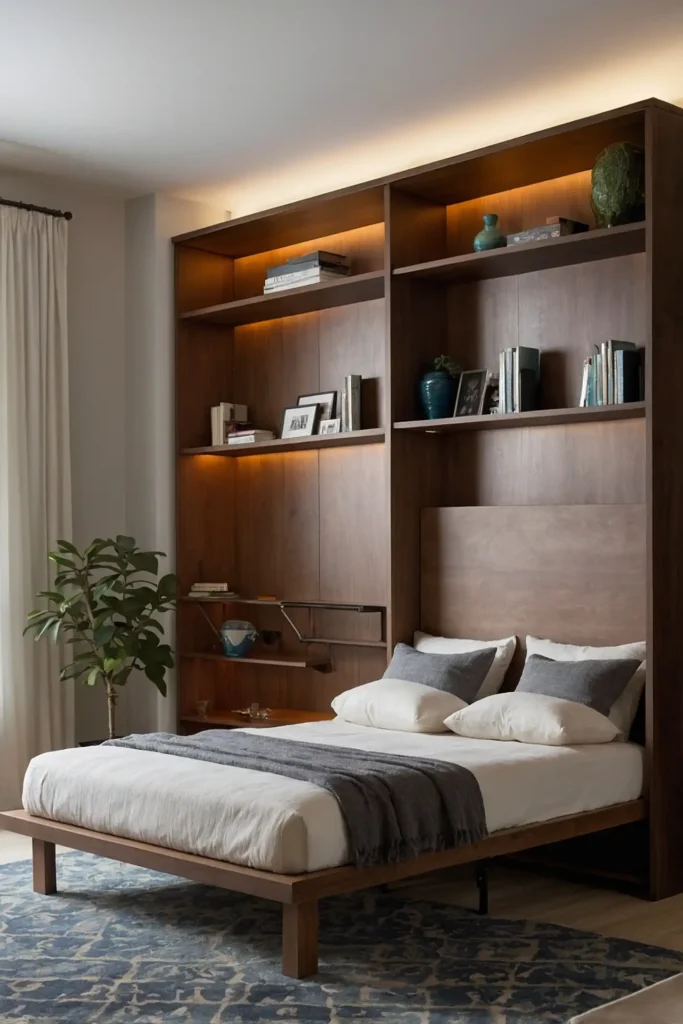
Install a wall bed unit that folds away when not in use, instantly converting your sleeping area into living space.
Many systems include integrated shelving or desks for additional functionality.
Choose a model with lighting built into the frame.
This transformational piece completely changes your studio’s function from day to night with minimal effort.
13: Design a Circular Furniture Arrangement
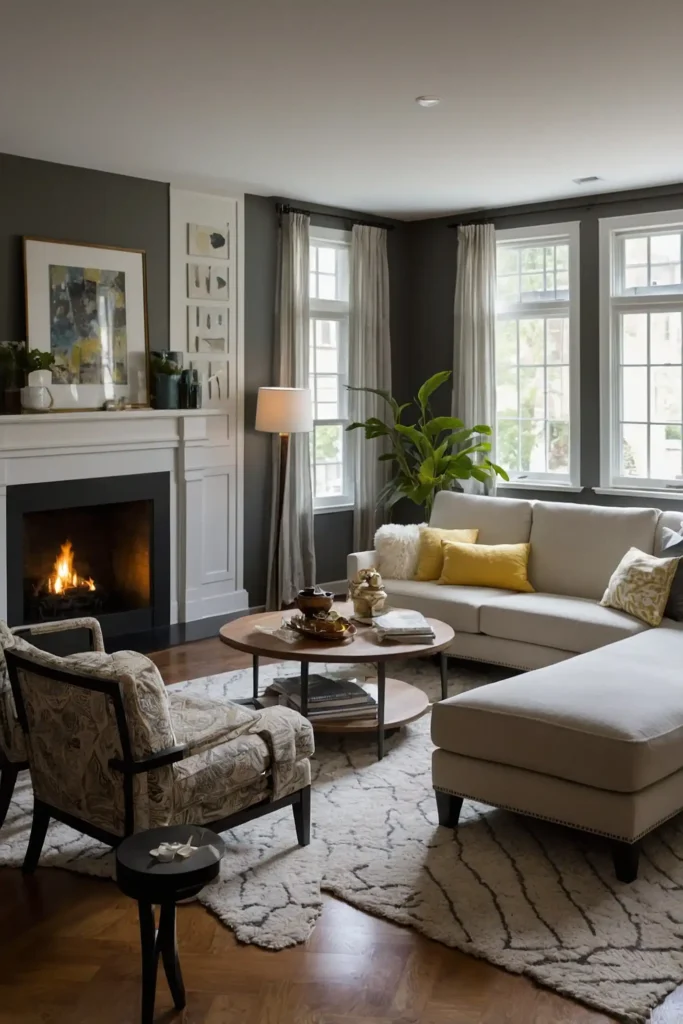
Position your seating in a circular or oval grouping rather than pushing everything against walls.
This centralized layout creates a distinct living area while improving conversation flow.
Use a round coffee table to enhance the arrangement.
This deliberate approach to furniture placement makes your living area feel purposeful rather than simply lined up against perimeter walls.
14: Create an Alcove Sleeping Nook
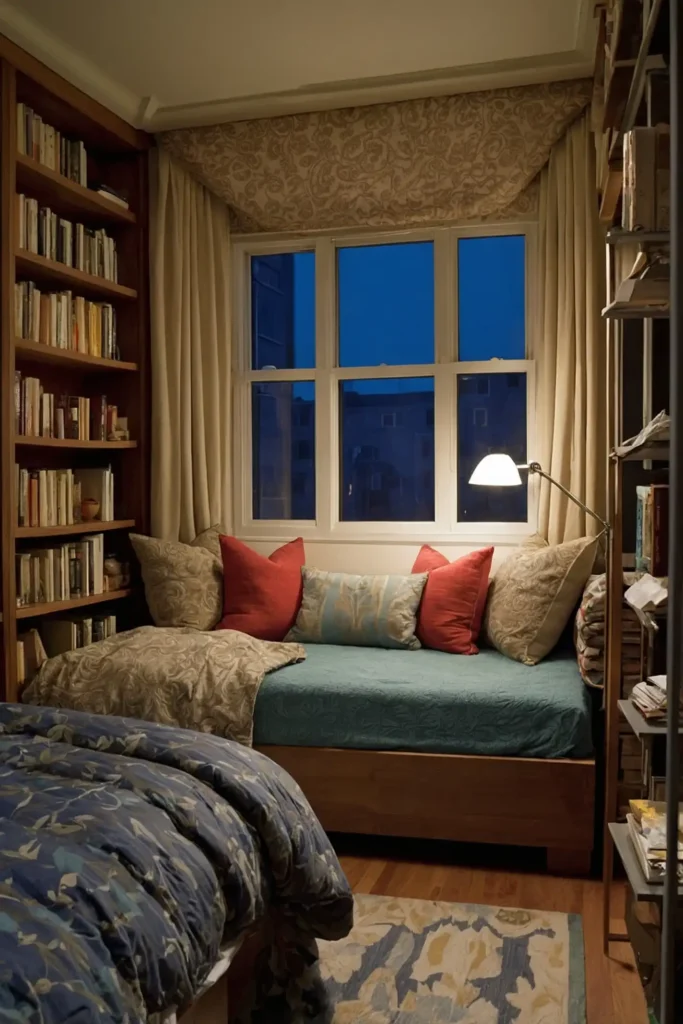
Utilize an architectural niche or create one with tall bookcases to form a semi-enclosed sleeping area.
This arrangement provides psychological separation without requiring actual walls.
Add a ceiling-mounted curtain for optional privacy.
This cozy nook feels like a room within a room while maintaining the open flow necessary in studio living.
15: Design a Floating Room Divider
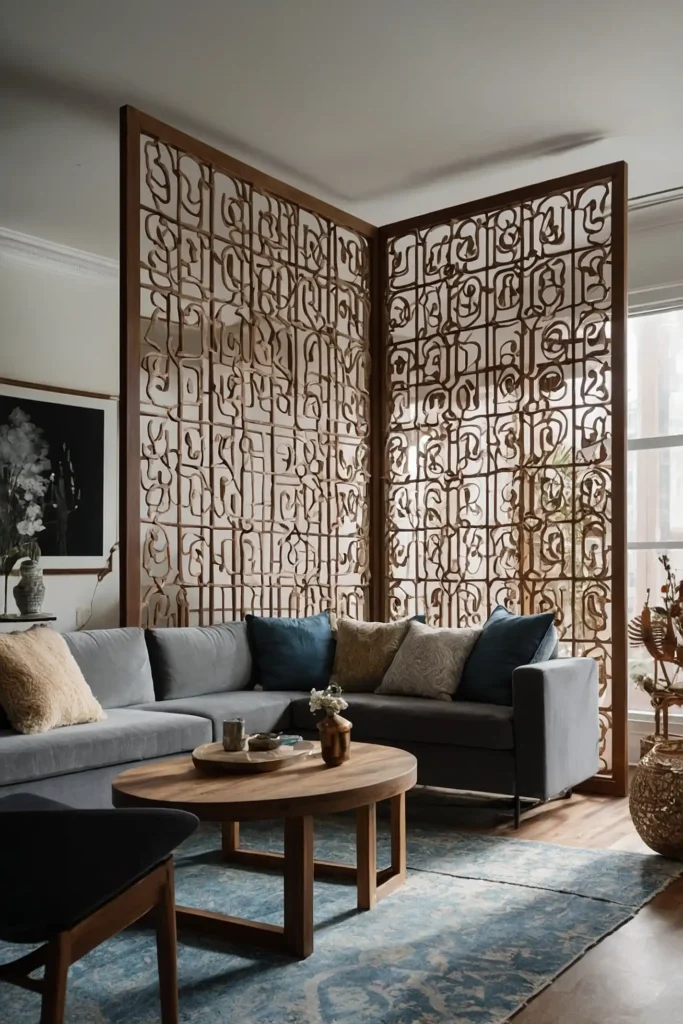
Install a hanging screen or macramé divider that separates spaces without touching the floor.
This ethereal boundary creates visual division while maintaining an open floor plan.
Choose a design that complements your decorative style.
This floating element adds texture and separation without the heaviness of furniture or permanent walls.
16: Position a Sofa as Room Divider
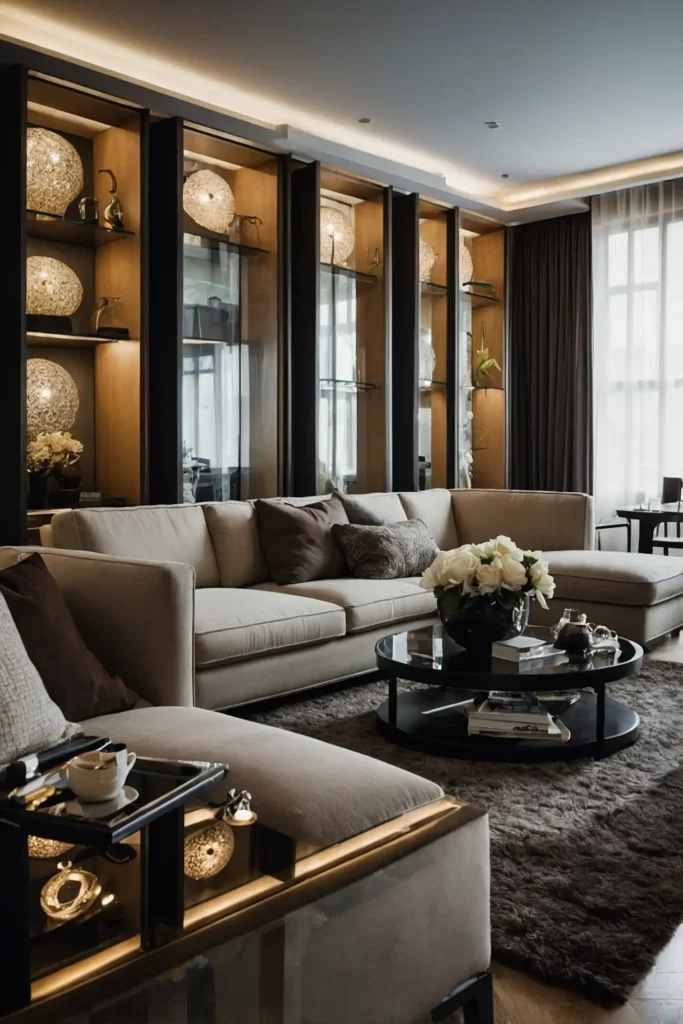
Place your sofa perpendicular to walls to separate living and sleeping zones.
This arrangement creates distinct areas while allowing your sofa to serve as a soft boundary.
Add a sofa table behind with lamps or storage.
This strategic placement transforms a single piece of furniture into a multipurpose room divider with functionality on both sides.
17: Create Zone-Specific Lighting
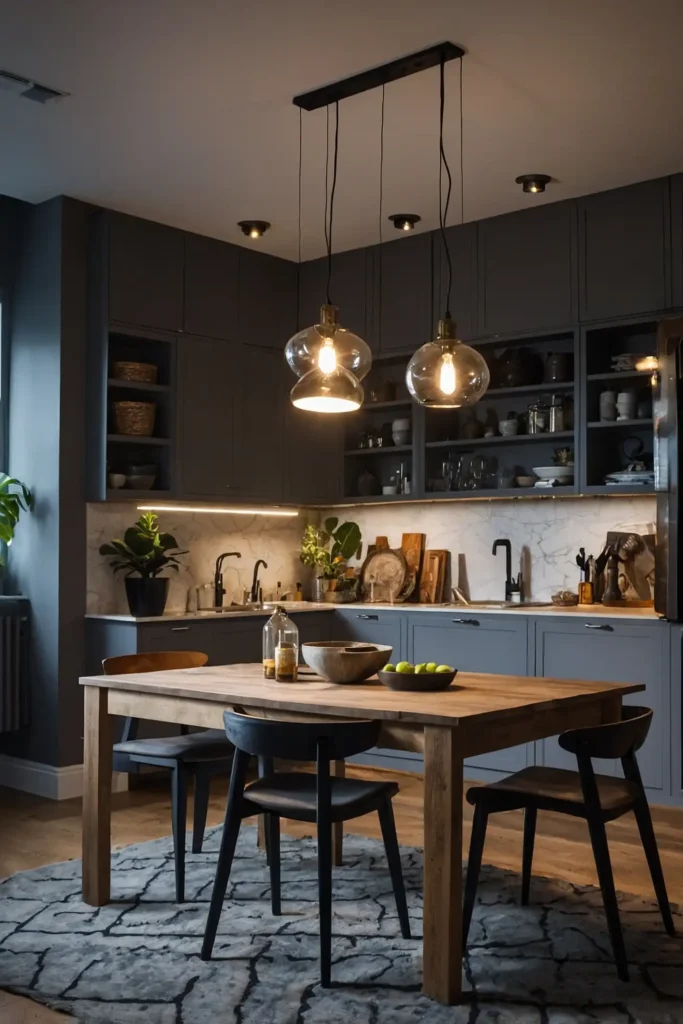
Install different lighting types for each functional area of your studio.
Use pendants over dining areas, task lighting at workspaces, and ambient lighting in living zones.
Add dimmers to adjust atmosphere for different activities.
This thoughtful lighting plan creates distinct psychological zones without requiring physical barriers between areas.
18: Design a Corner Office Nook
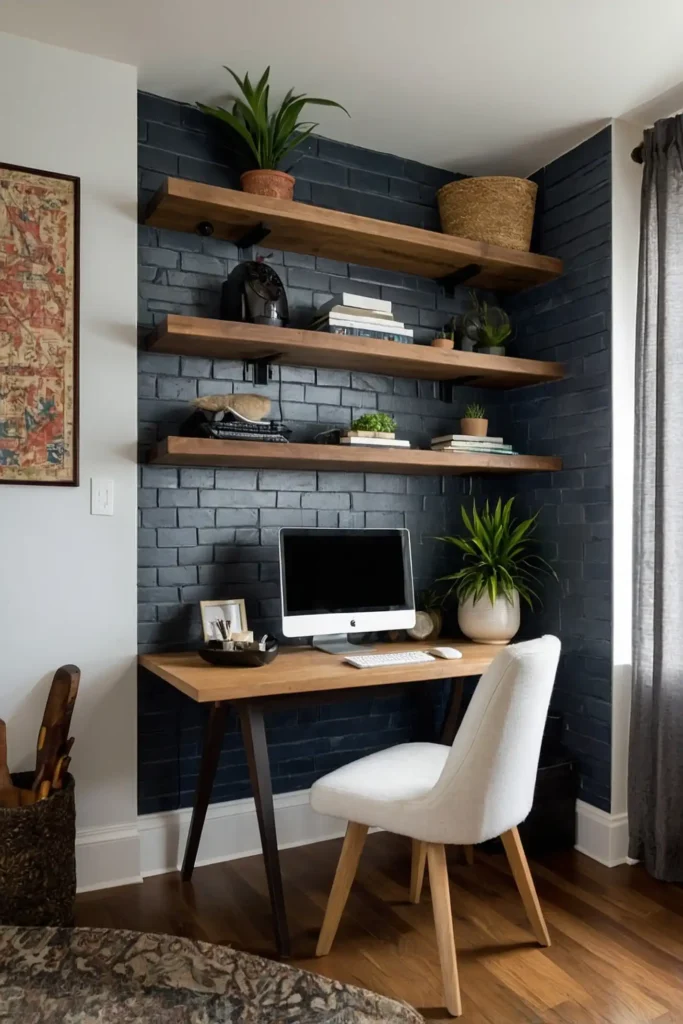
Position your workspace diagonally in a corner to create a dedicated work area that doesn’t intrude on living space.
This angled arrangement maximizes corner square footage.
Add floating shelves above in a matching diagonal configuration.
This intentional alignment creates a distinct zone for productivity while maintaining visual connection to the rest of your studio.
19: Create a Studio Kitchen Island
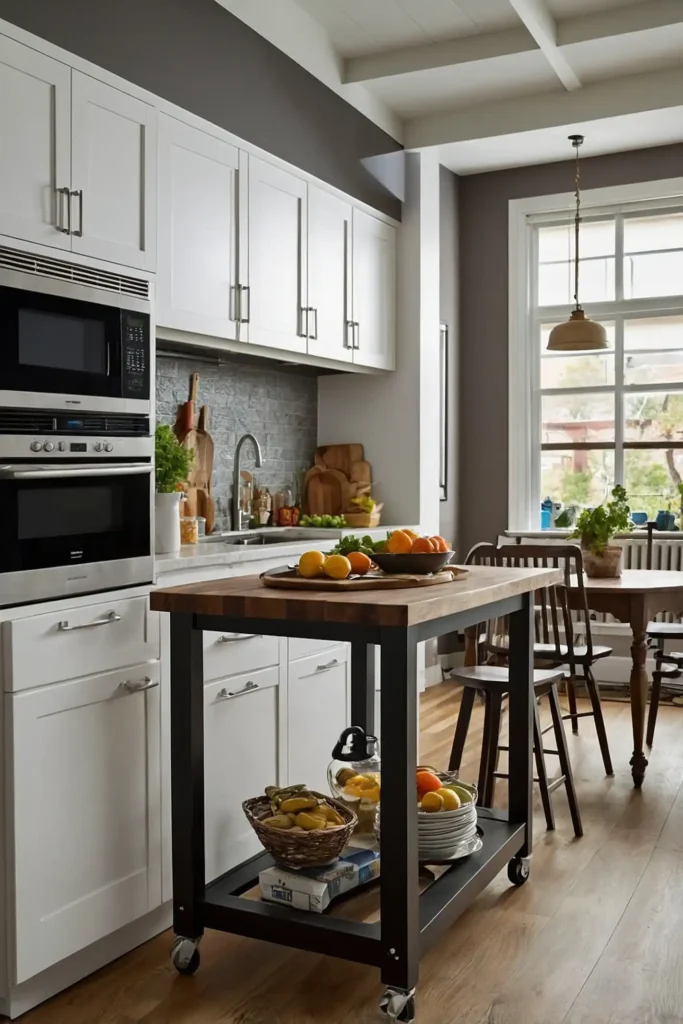
Add a rolling island or cart that provides extra counter space and storage while maintaining flexibility.
This movable element adds functionality without permanent commitment.
Choose a height that works for both food prep and dining.
This versatile piece creates division between kitchen and living zones while serving multiple essential functions.
20: Utilize a Loft Bed Configuration
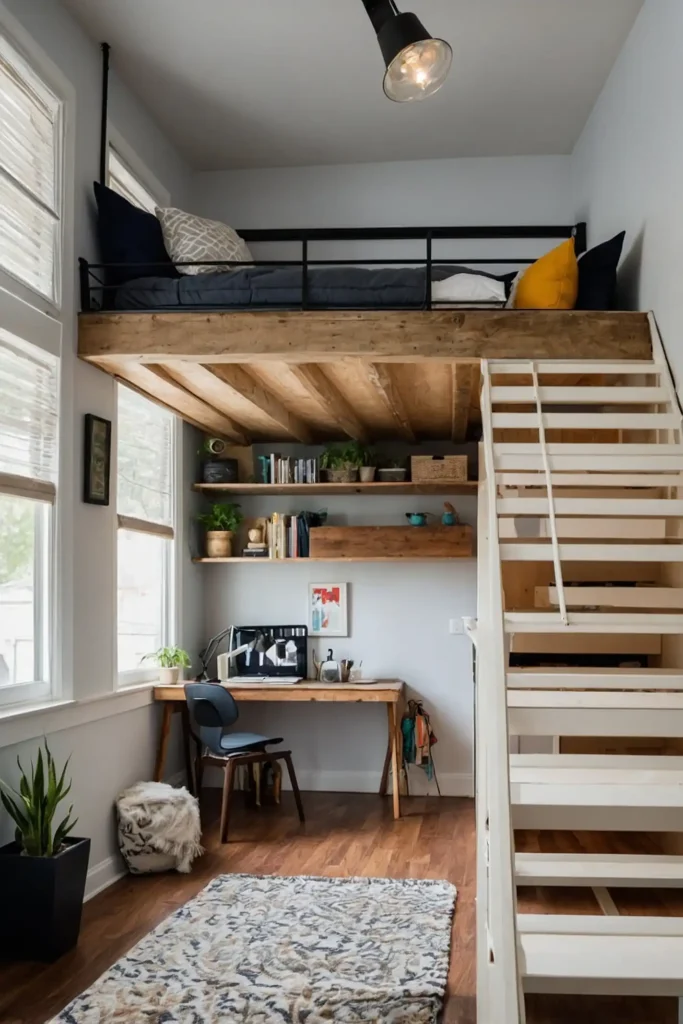
Elevate your bed with a loft structure to free up floor space below for living, working, or storage. This vertical solution effectively doubles your usable square footage.
Ensure your ceiling height accommodates comfortable clearance.
This architectural approach completely separates sleeping and living functions without requiring additional floor space.
21: Design a Convertible Dining/Work Table
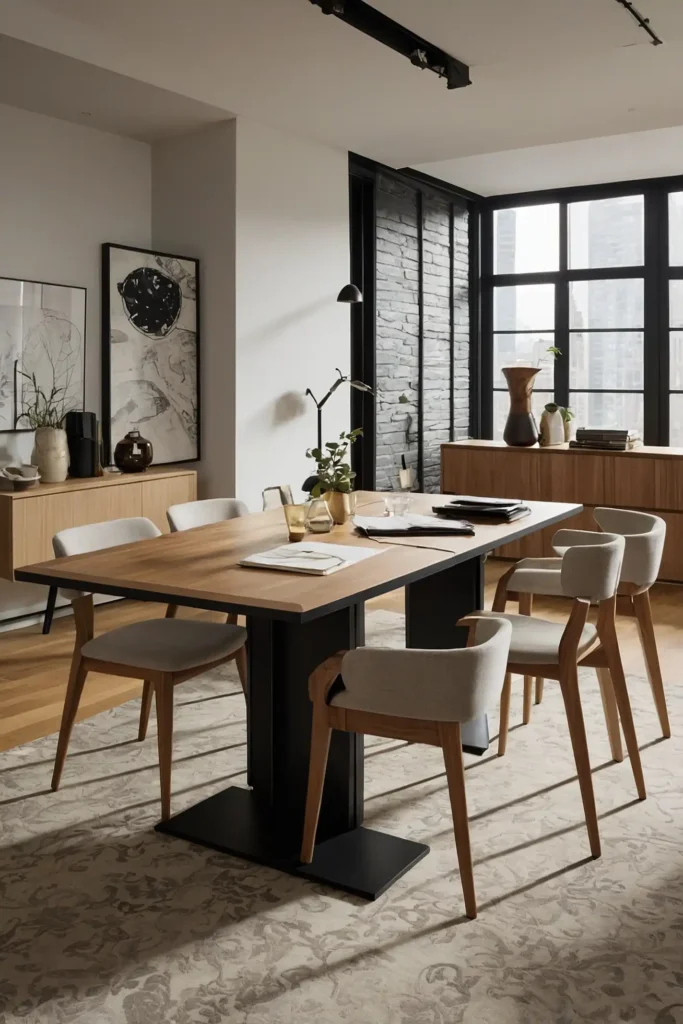
Choose a table that adjusts in size to serve as both dining surface and workspace as needed.
This adaptive piece prevents the need for separate desk and dining areas.
Select models with built-in storage for work supplies.
This versatile solution allows your studio to transform from professional to social space with minimal effort.
22: Create a Statement Canopy Bed
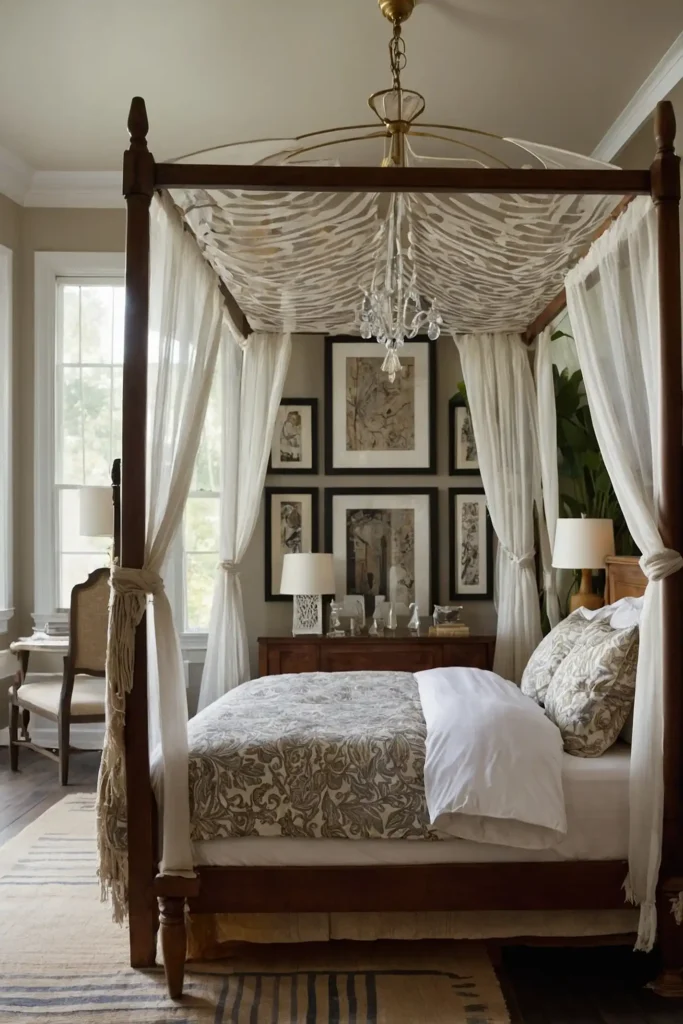
Define your sleeping area with a four-poster or canopy bed that creates a room-like feeling.
This vertical structure provides psychological enclosure without solid barriers.
Add sheer curtains that can be drawn for privacy.
This distinctive element creates a bedroom-like space within your studio while adding architectural interest and height.
23: Utilize Floor-to-Ceiling Curtains
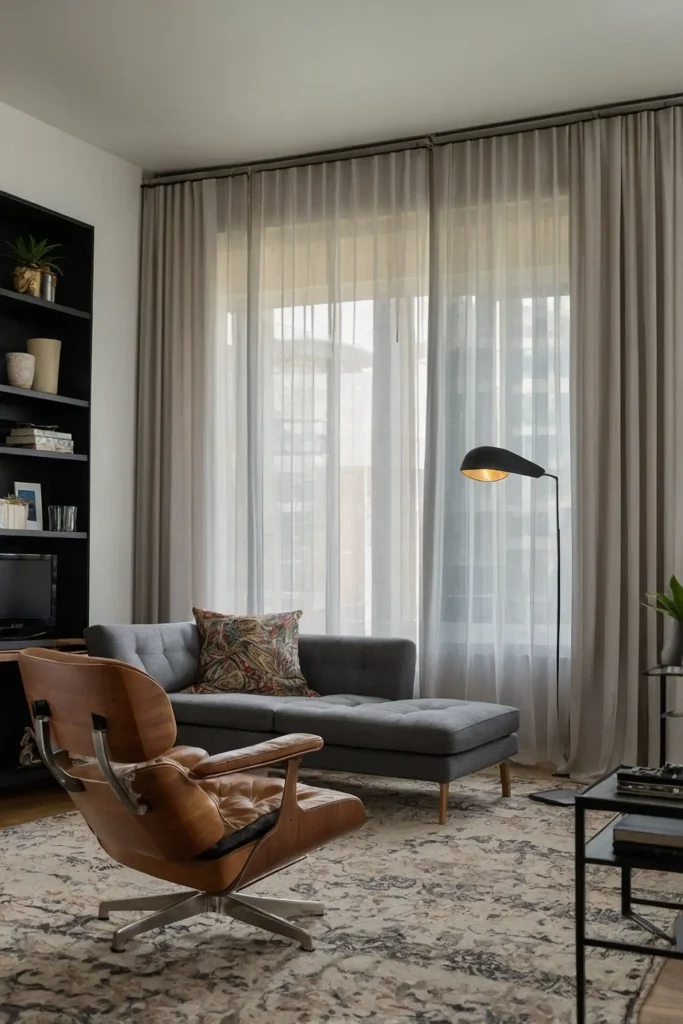
Install ceiling tracks for full-height curtains that can divide your space when desired. This flexible solution provides optional privacy and separation as needed.
Choose fabrics that complement your overall design scheme.
These movable textile walls allow you to completely transform your studio’s layout and privacy level in seconds.
24: Design a Window Seat Transition
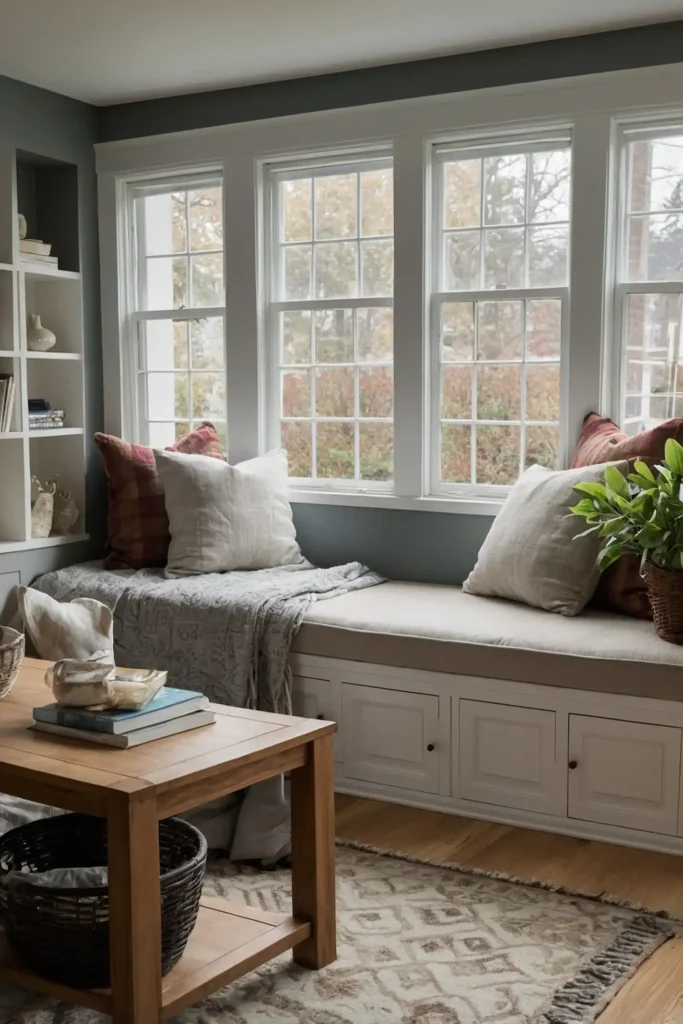
Build or place a bench under windows to create transition zones between functional areas. This linear element provides both seating and natural division.
Add storage underneath for seasonal items or extra bedding.
This multifunctional piece divides space while maximizing storage and creating a pleasant spot to enjoy natural light.
25: Create a Stepped Storage Wall
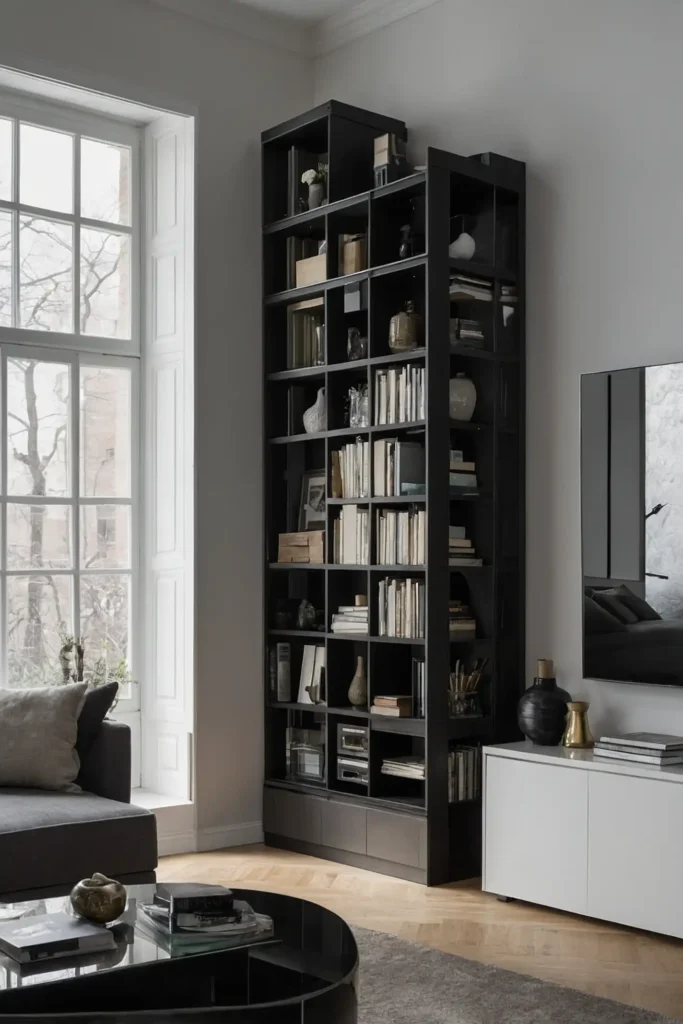
Build varying-height storage units to create a graduated wall between zones.
This dimensional approach adds interesting architecture while providing essential storage.
Use the top surfaces for display and everyday items.
This graduated divider enables you to define spaces while storing and showcasing items that reflect your personality.
26: Utilize a Decorative Screen Divider
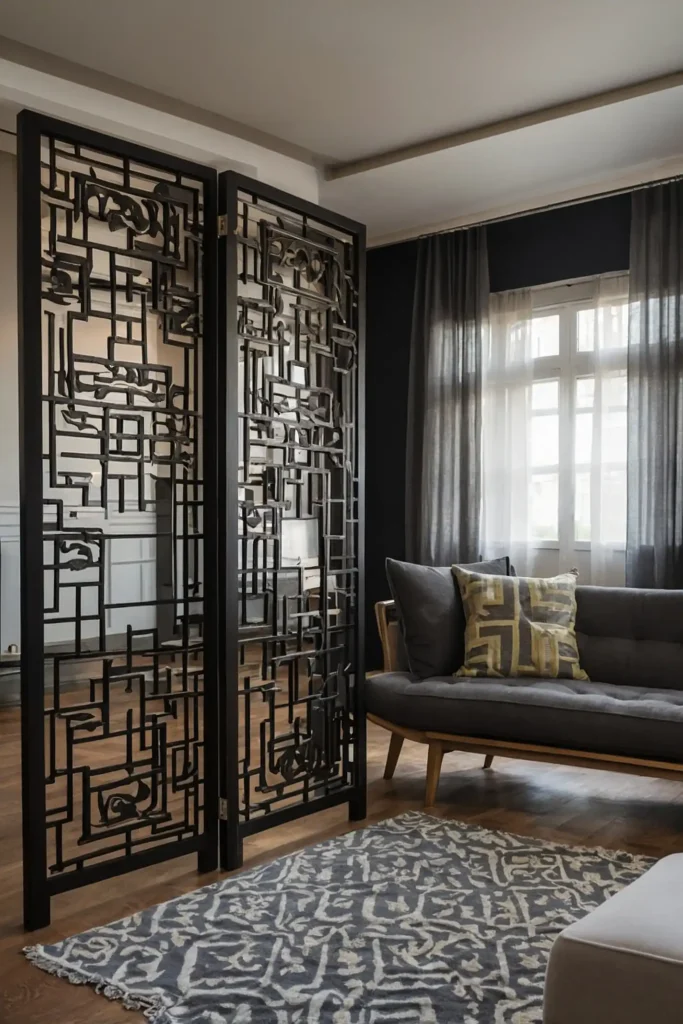
Position a folding screen to separate sleeping and living areas with artistic flair.
This portable solution allows for easy rearrangement when entertaining or seeking different layouts.
Choose a design that complements your decor style.
This decorative element adds visual interest while creating distinct zones that can be reconfigured as needed.
27: Design a Central Multi-Function Island
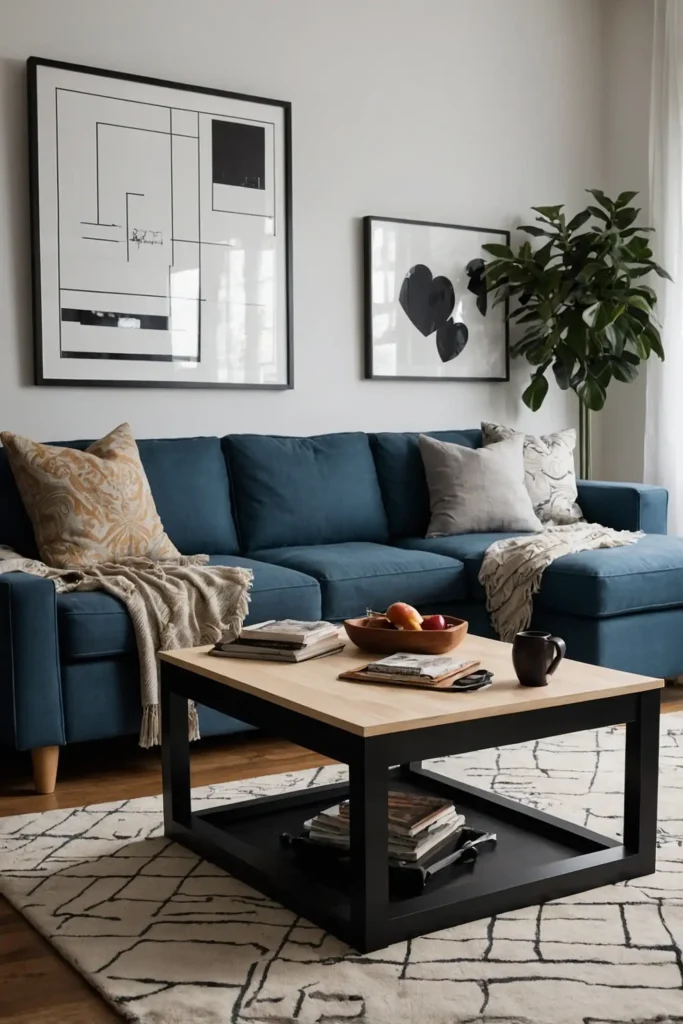
Place a large ottoman or convertible table in the center of your studio to serve as coffee table, dining surface, or extra seating.
This central piece becomes the heart of your layout.
Choose a model with hidden storage and a tray for stability.
This versatile centerpiece allows your studio to function efficiently for multiple activities without requiring separate furniture for each purpose.
Conclusion
Your studio apartment can feel spacious and complete with the right layout strategies.
By creating distinct zones while maintaining flow, you’ll transform your compact space into a versatile, comfortable home that perfectly suits your lifestyle.

