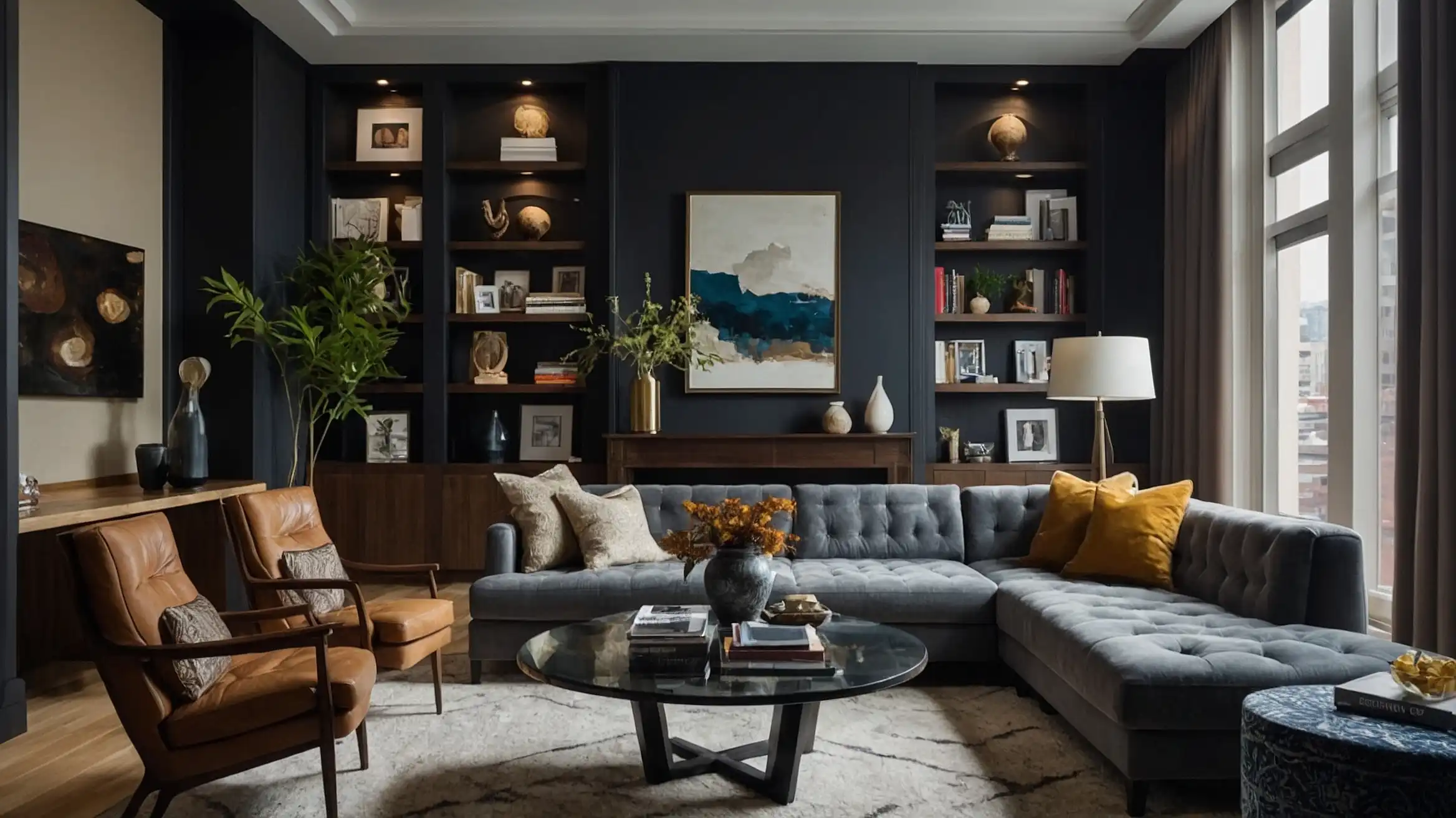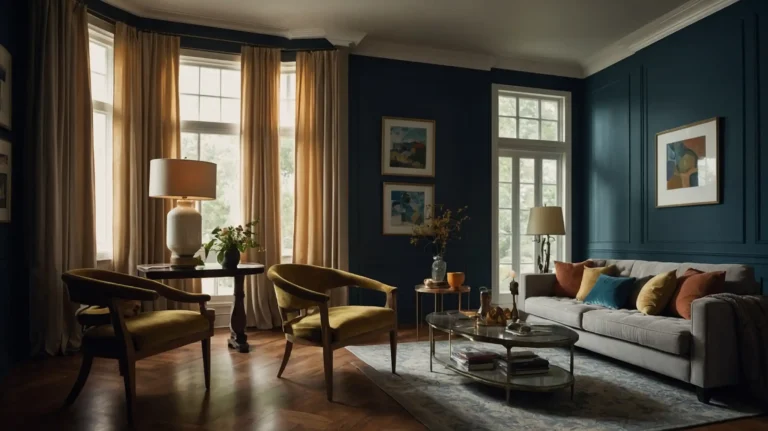27 Stylish Office Living Room Combo Ideas for Ultimate Multi-Functional Spaces
With remote work becoming a permanent fixture in many lives, the need to carve out productive spaces within our homes has never been greater.
The office-living room combo presents a practical solution when square footage is limited or dedicated office space isn’t available.
Creating a harmonious blend between work and relaxation areas requires thoughtful planning to maintain both functionality and style.
The right design ensures you can focus during work hours while easily transitioning to relaxation mode afterward.
These 27 office-living room combo ideas will help you create a space that serves both purposes beautifully, without sacrificing comfort, productivity, or aesthetics.
1: Room-Dividing Bookshelf
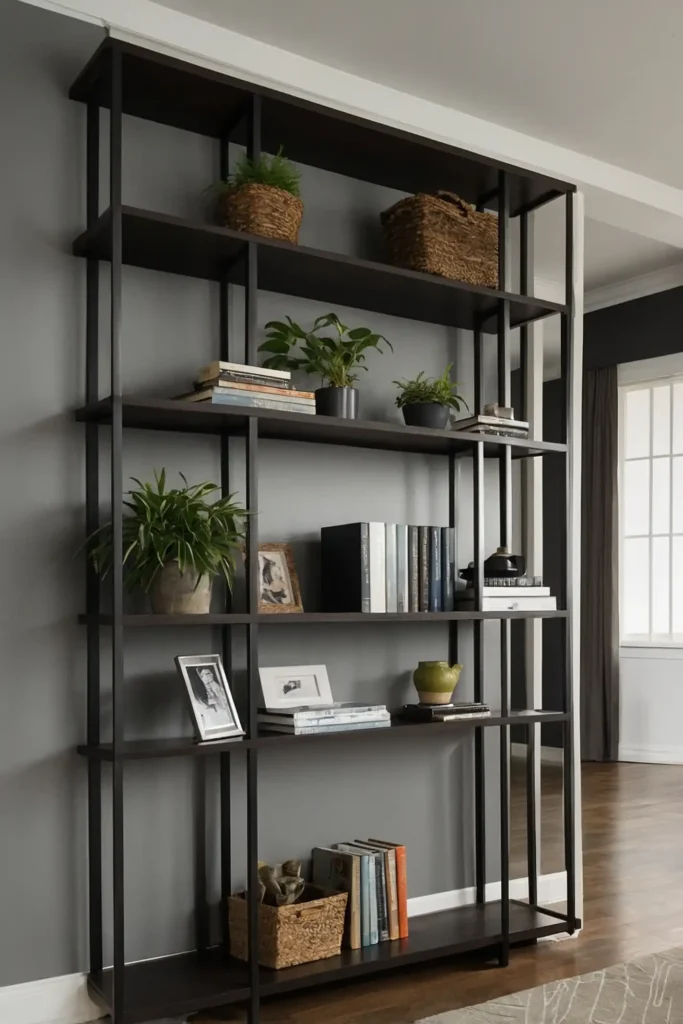
Create visual separation between your office and living areas with a strategic bookshelf placement.
Open shelving allows light to flow through while establishing distinct zones.
Use the shelf backs facing your office area for work-related storage, while decorating the living room side with books, plants, and decorative objects.
This dual-purpose solution maximizes storage while defining spaces.
Position the unit perpendicular to a wall to create a natural division that doesn’t require permanent construction or block natural light.
2: Corner Desk Integration
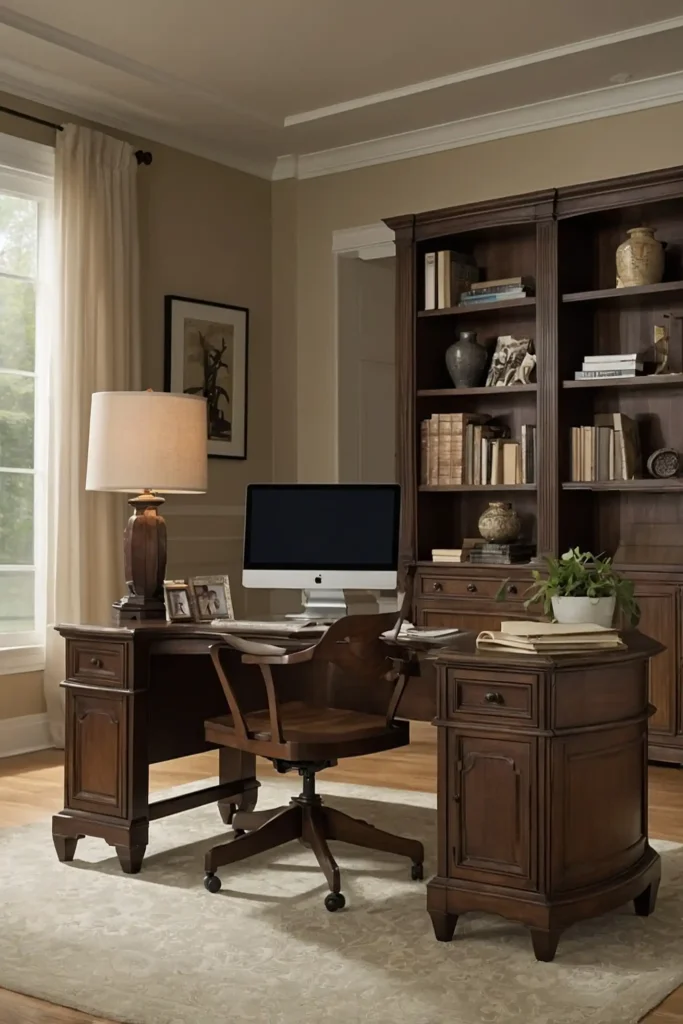
Maximize your living room’s potential by installing a corner desk that tucks neatly into underutilized space.
This approach maintains the room’s flow while carving out a dedicated work zone.
Choose a desk style that complements your living room furniture in finish and design.
The angular positioning naturally separates the workspace from the relaxation area.
Add task lighting specific to your desk area to further define the space and provide proper illumination for work tasks.
3: Convertible Secretary Desk
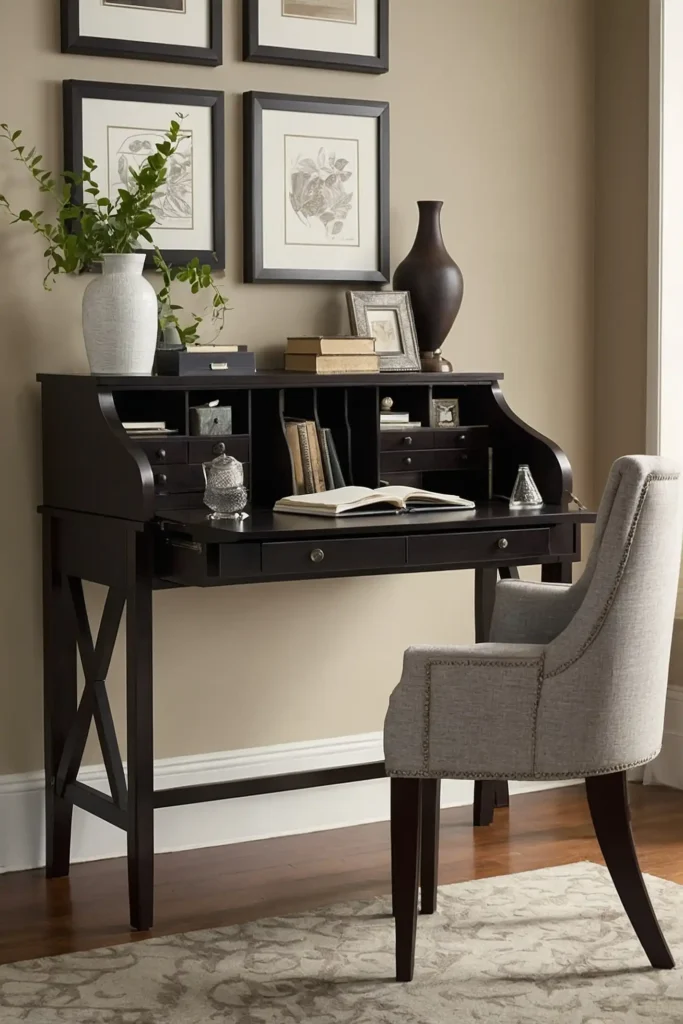
Embrace flexibility with a secretary desk that opens for work hours and closes to conceal office clutter when you’re off the clock.
This classic furniture piece brings elegant functionality to dual-purpose spaces.
Select a design with ample interior organization to keep supplies neat and accessible.
When closed, the desk transforms into an attractive console or accent piece.
This solution works particularly well in smaller living rooms where visual clutter needs to be minimized for relaxation time.
4: Unified Color Scheme
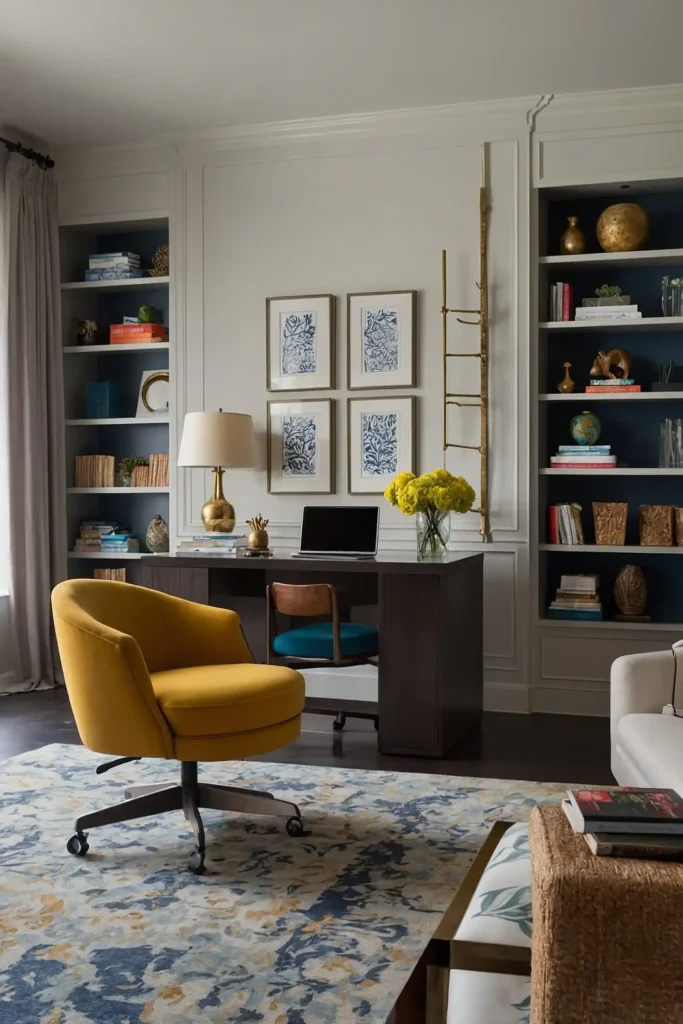
Create harmony between office and living functions by embracing a consistent color palette throughout the entire space.
This visual continuity helps the room feel intentional rather than divided.
Choose three main colors to repeat across both zones—perhaps in your desk finish, couch pillows, office chair upholstery, and decorative accents.
The cohesive palette ties everything together.
This integrated approach allows distinct functional areas while maintaining a designed, purposeful aesthetic throughout the room.
5: Behind-Sofa Desk Placement
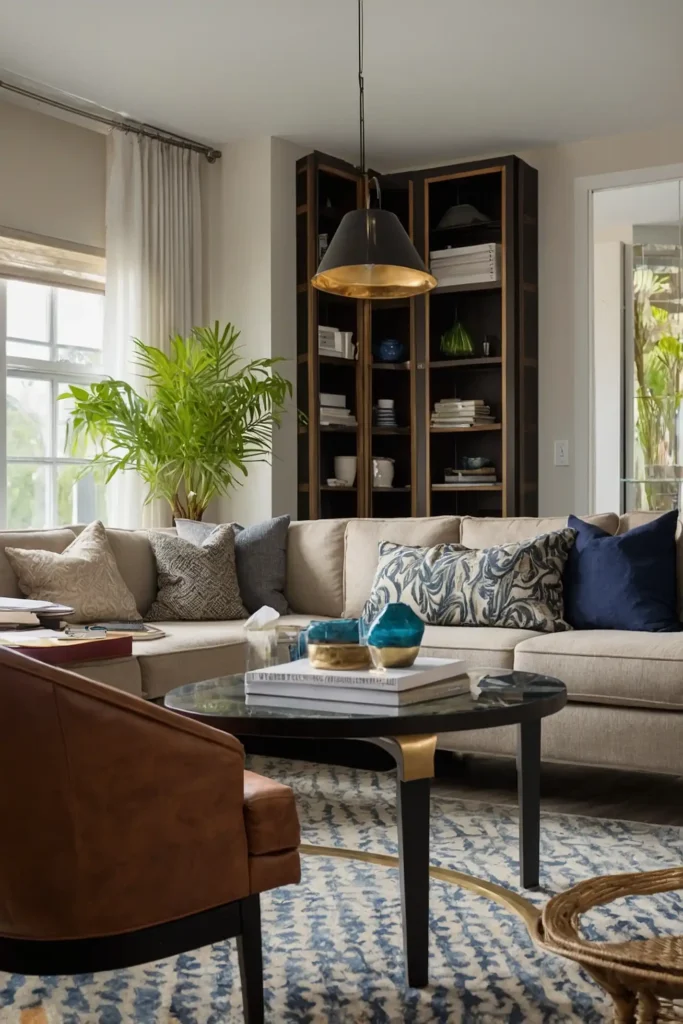
Transform the often-wasted space behind your sofa into a productive work area by positioning a narrow console-style desk along the back of your seating.
This clever arrangement maximizes floor space.
Add comfortable seating that serves both your desk and can swivel to join living room conversations.
The sofa creates natural division between work and relaxation zones.
This arrangement works particularly well in open-concept spaces where floating furniture creates distinct areas without walls.
6: Murphy Desk System
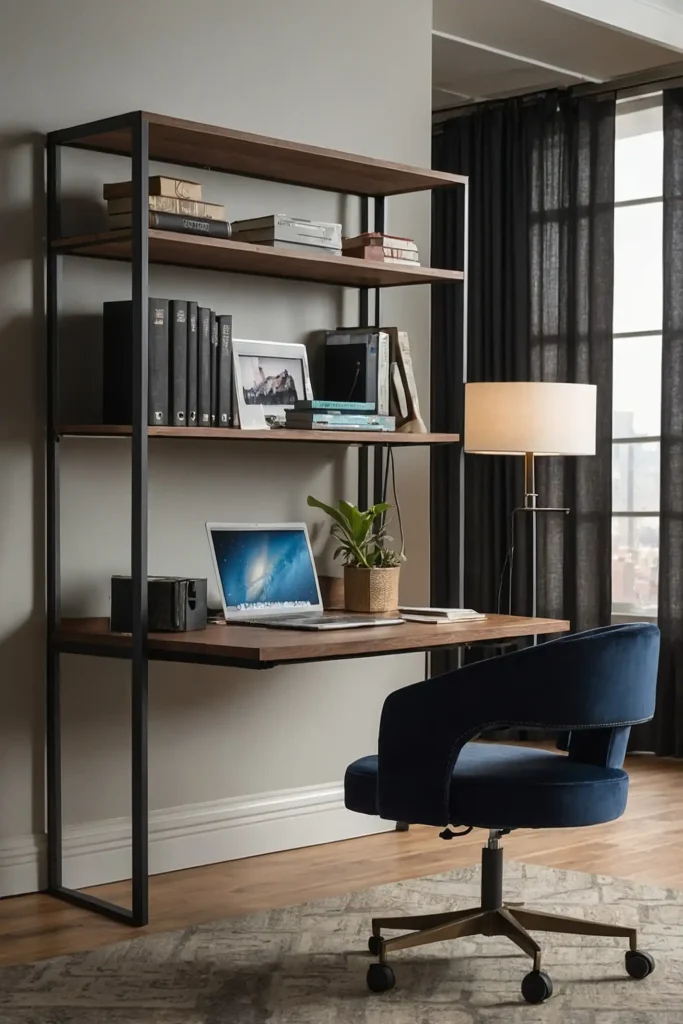
Install a wall-mounted desk that folds away when not in use, instantly transforming your office back into pure living space.
These ingenious systems provide full work functionality without permanent footprint.
Choose models with integrated storage and even lighting that disappears along with the desk.
Some systems include shelving that remains accessible whether the desk is open or closed.
This space-saving solution offers the most complete transformation between work and relaxation modes, ideal for smaller living rooms.
7: Coordinated Furniture Finishes
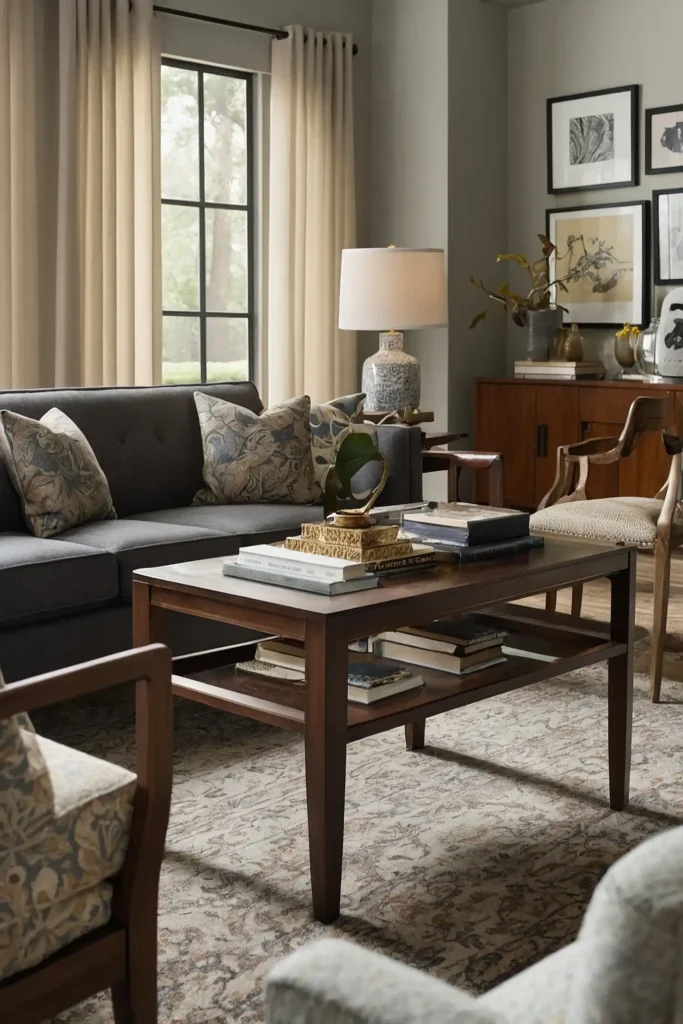
Create visual cohesion by selecting office furniture that matches or complements your living room pieces.
This thoughtful coordination helps workspace elements blend seamlessly into your living area.
Choose desk and storage pieces in wood tones that match your coffee table or media console.
Consider office chairs upholstered in fabrics that coordinate with your sofa or accent chairs.
This design-forward approach prevents your office elements from feeling like utilitarian intrusions in your living space.
8: Alcove Office Nook
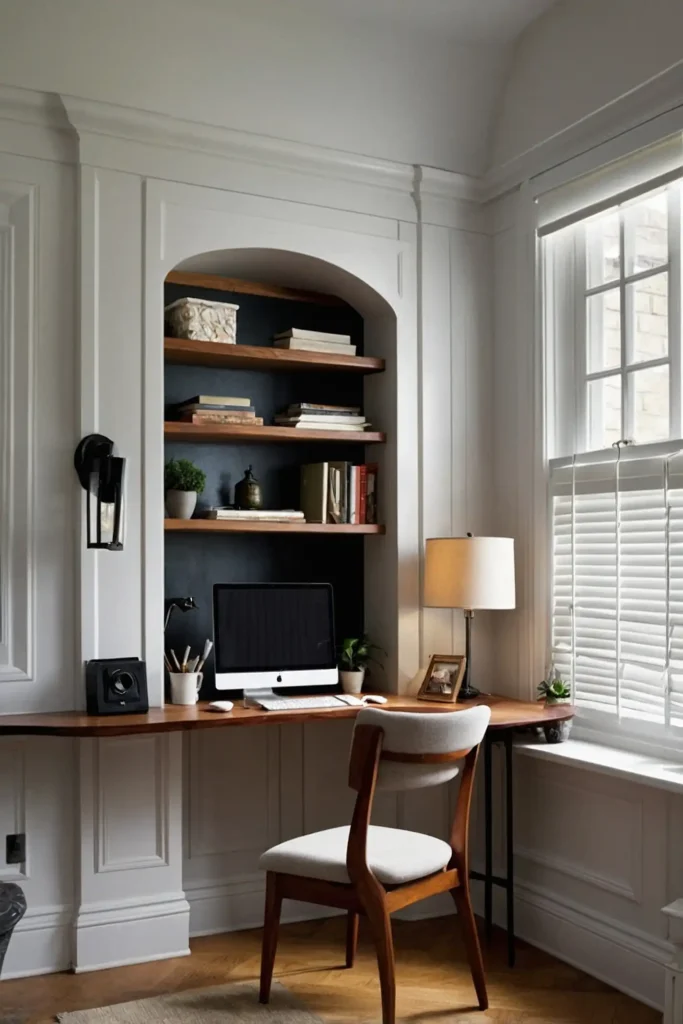
Transform an underutilized alcove, bay window, or architectural recess into a natural office zone within your living room.
These built-in spaces create obvious functional division without additional furniture.
Install floating shelves above a desk surface to maximize vertical storage.
The recessed area naturally contains your work materials and creates psychological separation.
This solution takes advantage of architectural features to define your workspace while preserving open floor area for living room functions.
9: Dual-Purpose Lighting System
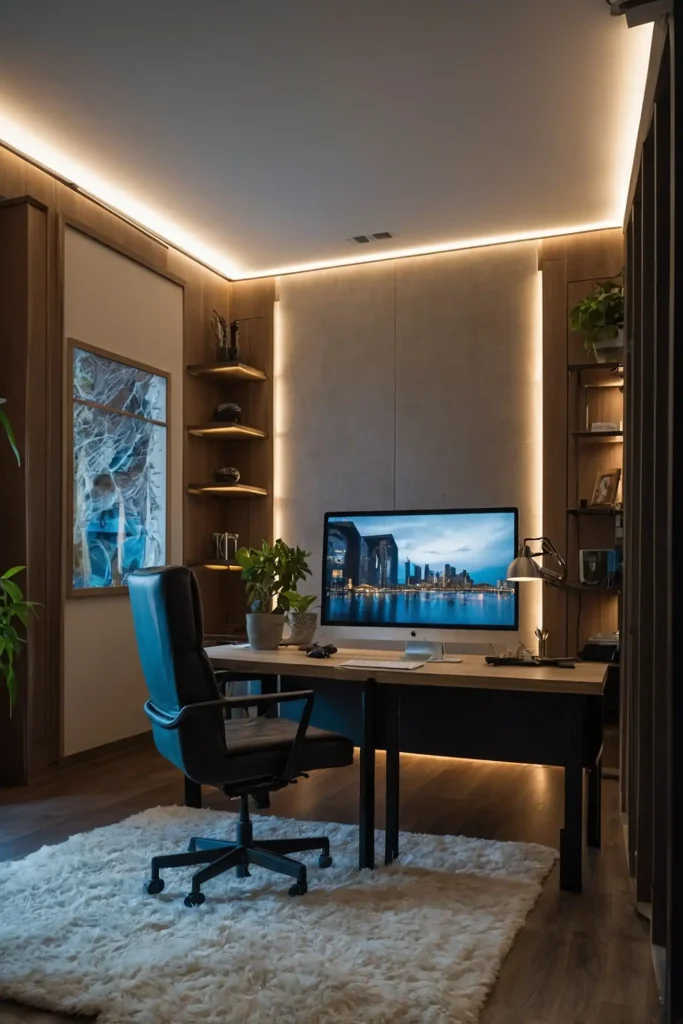
Install lighting that serves both your office needs and living room ambiance, with adjustable options for different activities.
This unified approach maintains whole-room cohesion.
Include task lighting that focuses on your work area, ambient lighting for general illumination, and accent lighting to highlight decorative elements.
Smart bulbs allow you to program different scenes for work versus relaxation.
This layered lighting strategy adapts your space for different functions without changing any furniture or layout.
10: Matching Storage Solutions
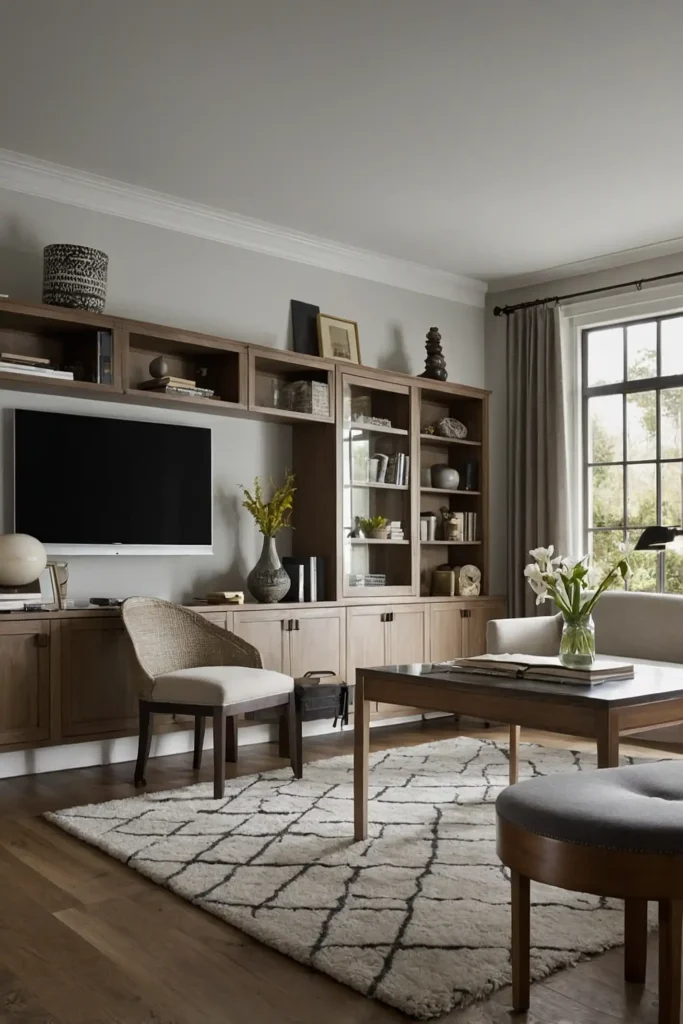
Create visual consistency by selecting storage pieces with similar design language across both office and living functions.
This cohesive approach prevents your room from feeling disjointed.
Choose media consoles, bookshelves, and office storage in coordinating styles and finishes.
Using pieces from the same collection ensures perfect matching while mixing similar styles adds collected character.
This technique helps office elements feel like intentional extensions of your living room design rather than utilitarian afterthoughts.
11: Floating Desk on Living Room Wall
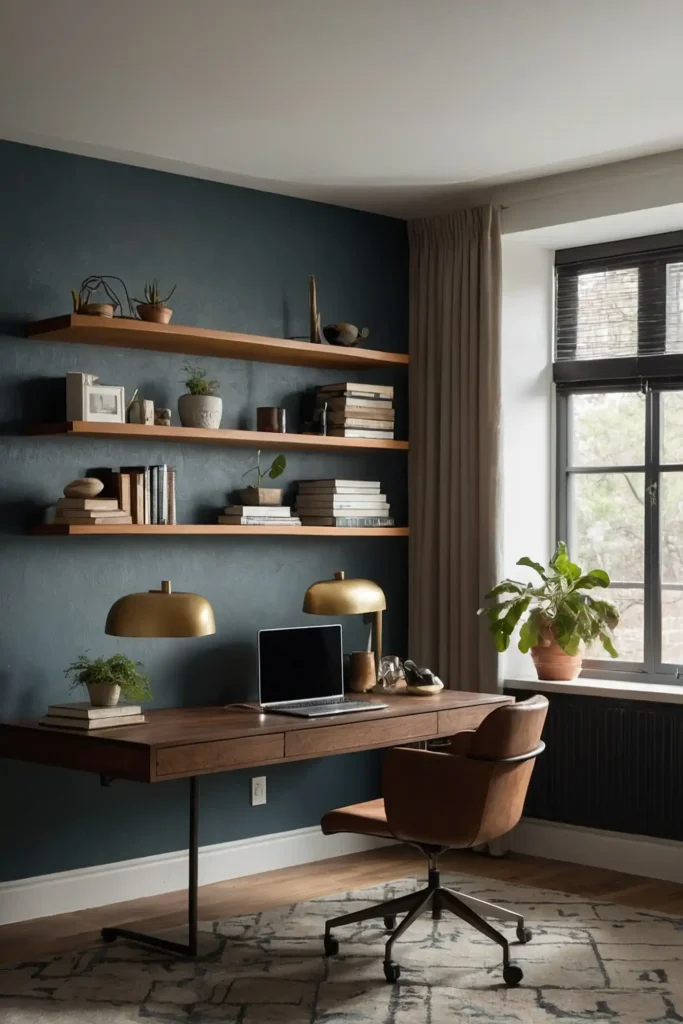
Mount a floating desk on an available living room wall to create a workspace with zero footprint.
This minimalist approach integrates work functionality without dominating the room.
Select a desk surface that coordinates with your wall color for subtle integration or choose a contrasting tone to create an intentional design feature.
The wall-mounted position keeps floor space open.
This solution works particularly well in smaller living rooms where every square foot of floor space matters for primary living functions.
12: Dual-Function Furniture Pieces
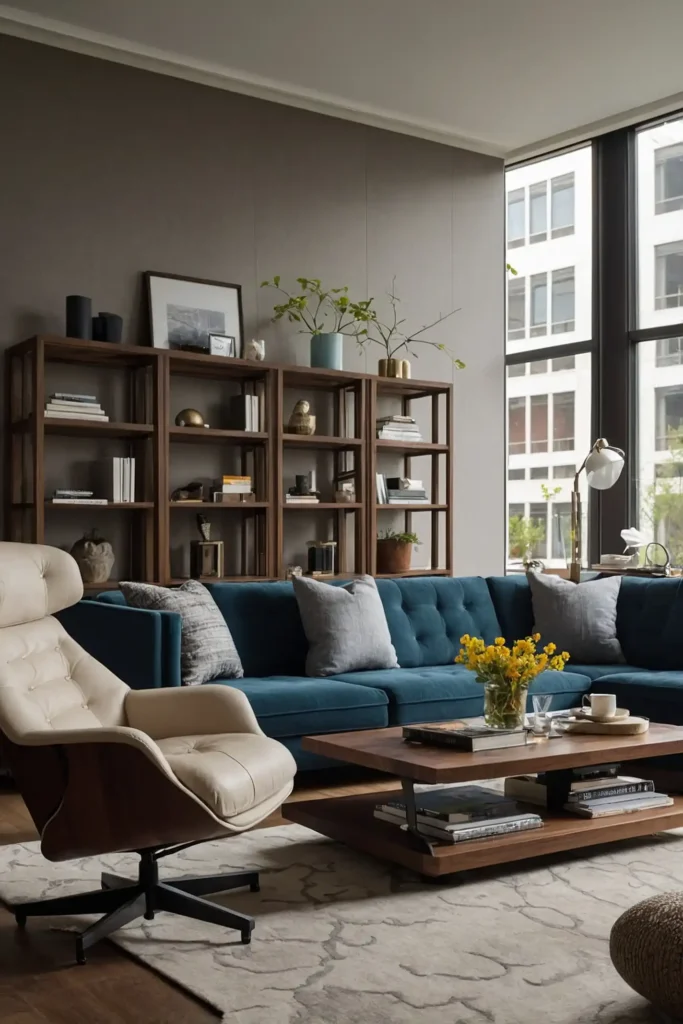
Incorporate furniture that seamlessly transitions between office and living room uses.
These clever pieces adapt to your needs without requiring separate dedicated items.
Consider ottomans with storage for office supplies that double as coffee tables or extra seating, side tables with height adjustment for laptop use, or console tables that extend into desks when needed.
This adaptable approach minimizes the amount of furniture needed while maximizing functionality for both work and relaxation.
13: Cohesive Textile Story
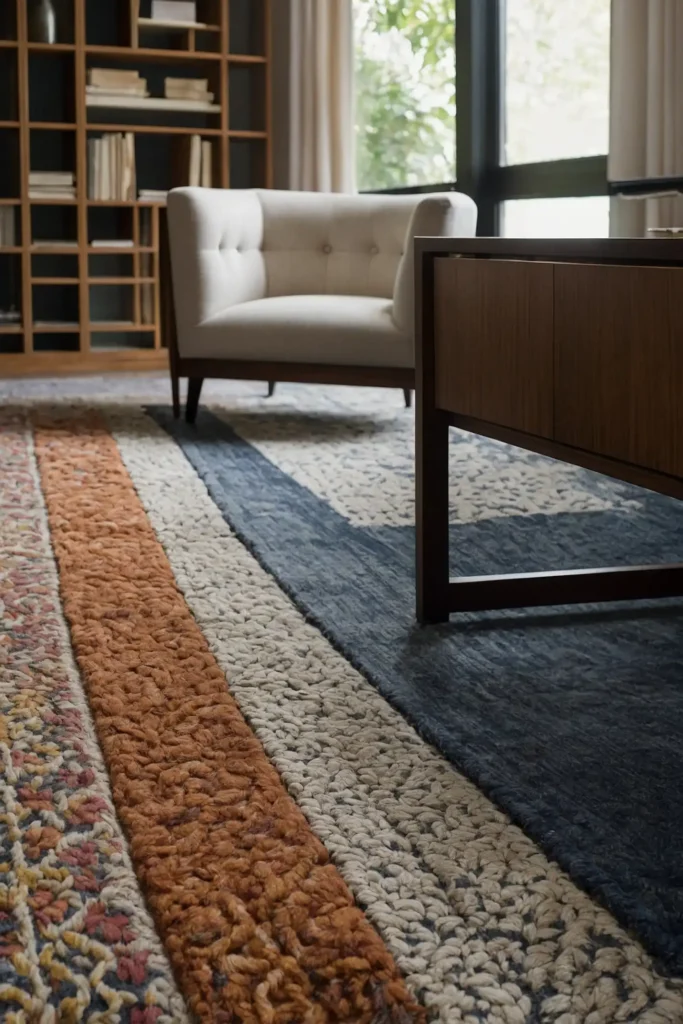
Unite your office-living room combo with a consistent textile palette that flows throughout both functional areas.
This soft-furnishing strategy creates visual continuity across different zones.
Repeat similar fabrics, patterns, or colors in your office chair upholstery, sofa pillows, window treatments, and area rugs.
The textile connections create subtle links between work and relaxation spaces.
This designer technique builds cohesion without requiring matching furniture sets, allowing for functional specialization while maintaining aesthetic harmony.
14: Office Armoire Conversion
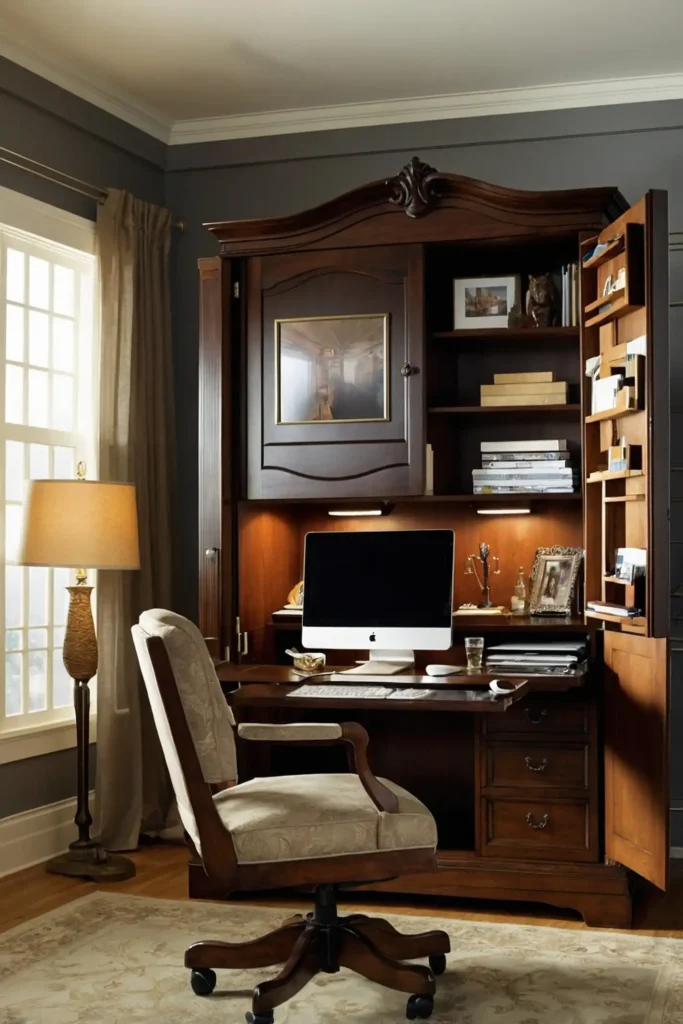
Transform a traditional armoire or entertainment center into a concealed office station that closes completely when work is done.
This classic approach completely hides work clutter.
Choose pieces with adequate depth for monitor placement and interior organization for supplies.
Add lighting, power outlets, and cord management solutions for full functionality.
This traditional solution brings elegant versatility to living spaces where you want the option to completely “turn off” the office presence.
15: Gallery Wall Integration
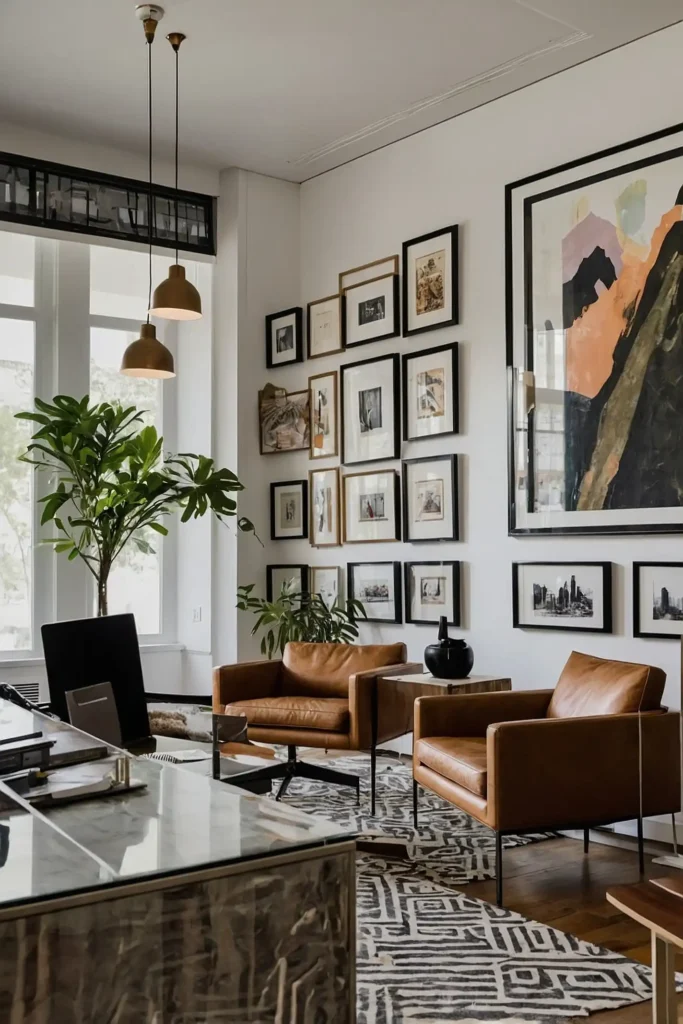
Create a gallery wall that spans both your office and living areas, visually uniting the spaces through continuous art placement.
This design technique creates flow between functional zones.
Select artwork or photography that transitions thematically across the wall, perhaps becoming more relaxing near seating areas while incorporating more energizing pieces near your workspace.
This aesthetic connection creates a natural flow that guides the eye across different functional areas while maintaining whole-room cohesion.
16: Window-Adjacent Workplace
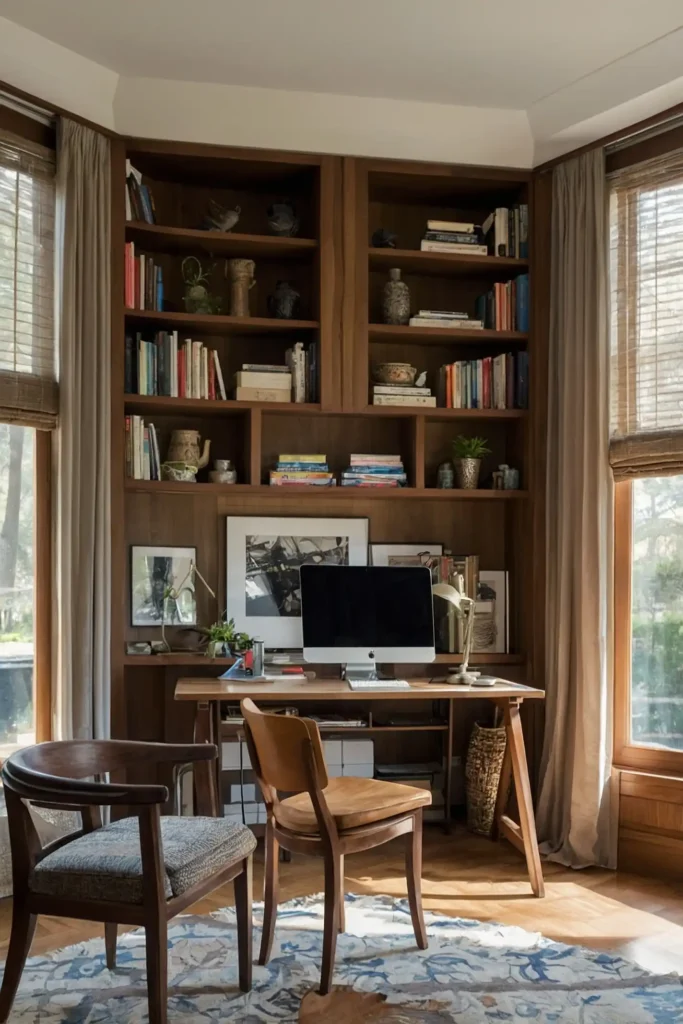
Position your desk perpendicular to a window to maximize natural light for work tasks while creating a natural dividing line in your living room layout.
This arrangement optimizes productivity and well-being.
Place your most-used living room seating opposite the window rather than blocking it.
The perpendicular desk arrangement creates a natural division of space while sharing the window’s benefits.
This positioning leverages natural light—improving your work environment while maintaining the living room’s access to views and daylight.
17: Rolling Desk Solution
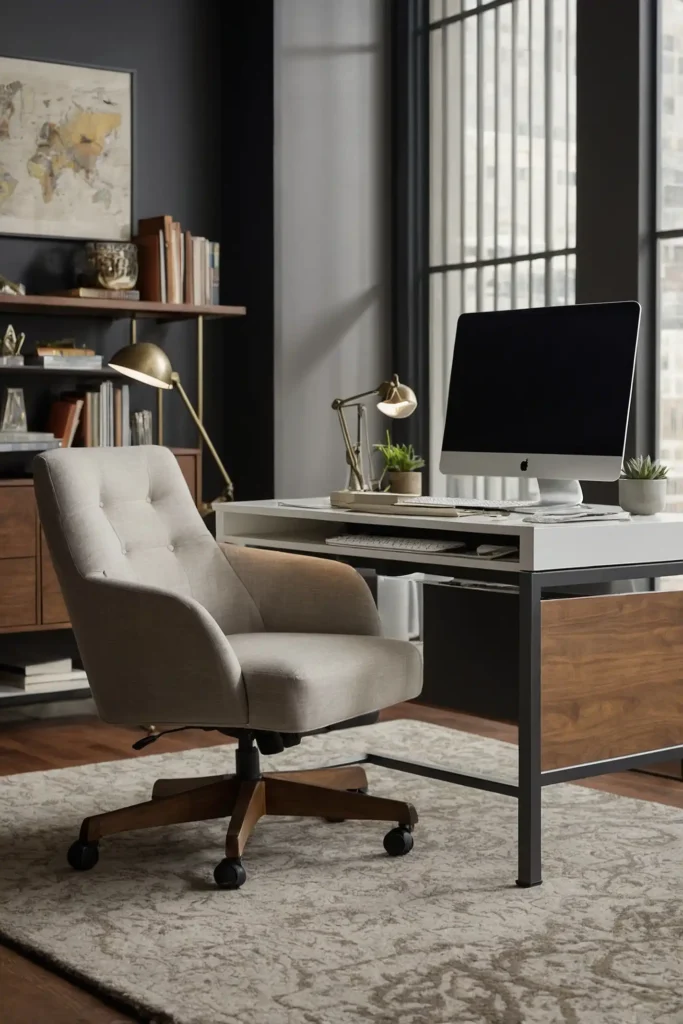
Introduce flexibility with a well-designed rolling desk that moves where needed and tucks away when not in use.
This adaptable piece transforms any corner into a temporary office.
Choose models with locking casters for stability during work hours and sleek designs that look intentional rather than utilitarian.
Some compact models slide neatly under console tables when not in use.
This mobile solution allows your living room to adapt throughout the day or week based on changing work requirements.
18: Statement Office Chair
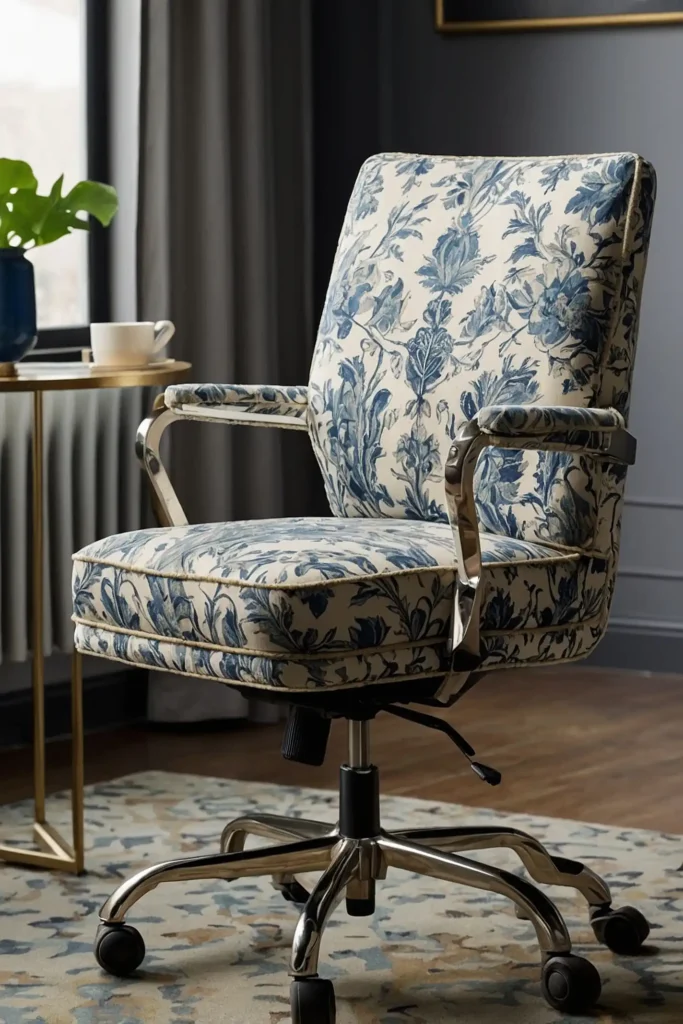
Make your office chair a design feature by selecting a stylish model that coordinates with your living room aesthetic.
This approach embraces work elements as part of your intentional design.
Choose ergonomic options in materials and colors that complement your existing furniture—perhaps a leather office chair that coordinates with your leather sofa or an upholstered model in a fabric that matches accent chairs.
This technique transforms a typically utilitarian piece into a design asset that enhances rather than detracts from your living space.
19: Contained Work Cart
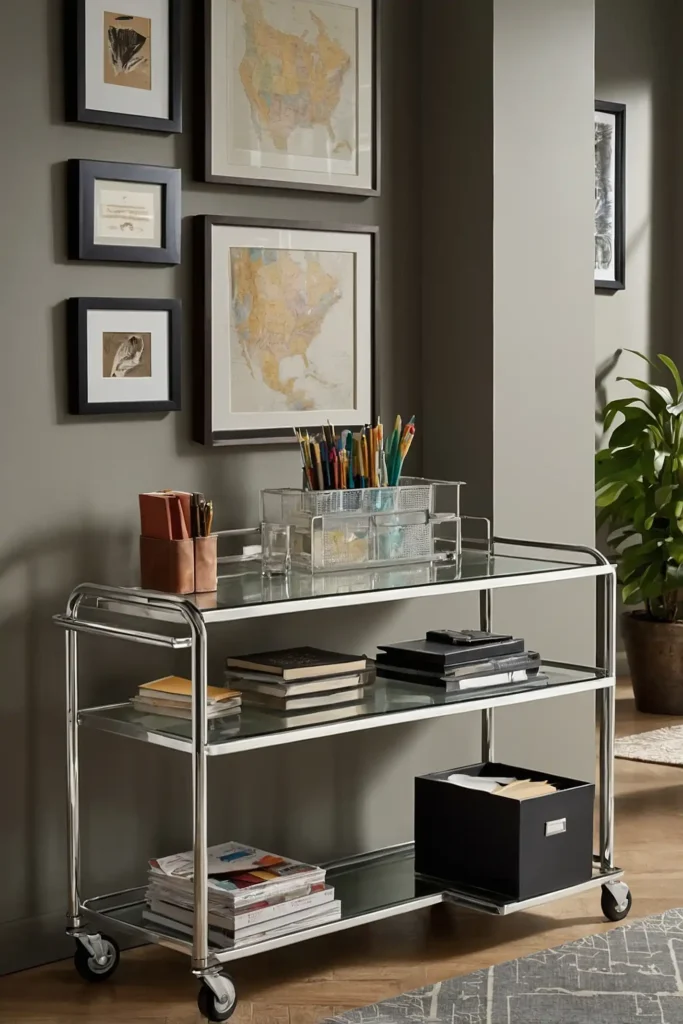
Keep office supplies organized and mobile with a dedicated work cart that wheels into position during office hours and tucks away afterward.
This contained approach prevents supply sprawl.
Select a cart with divided storage for different categories of materials, a surface for a laptop or tablet, and a design that complements your décor.
Bar carts can be repurposed beautifully for this function.
This solution allows you to “pack up” your entire office setup when transitioning to relaxation time, maintaining clear boundaries between functions.
20: Complementary Color Zoning
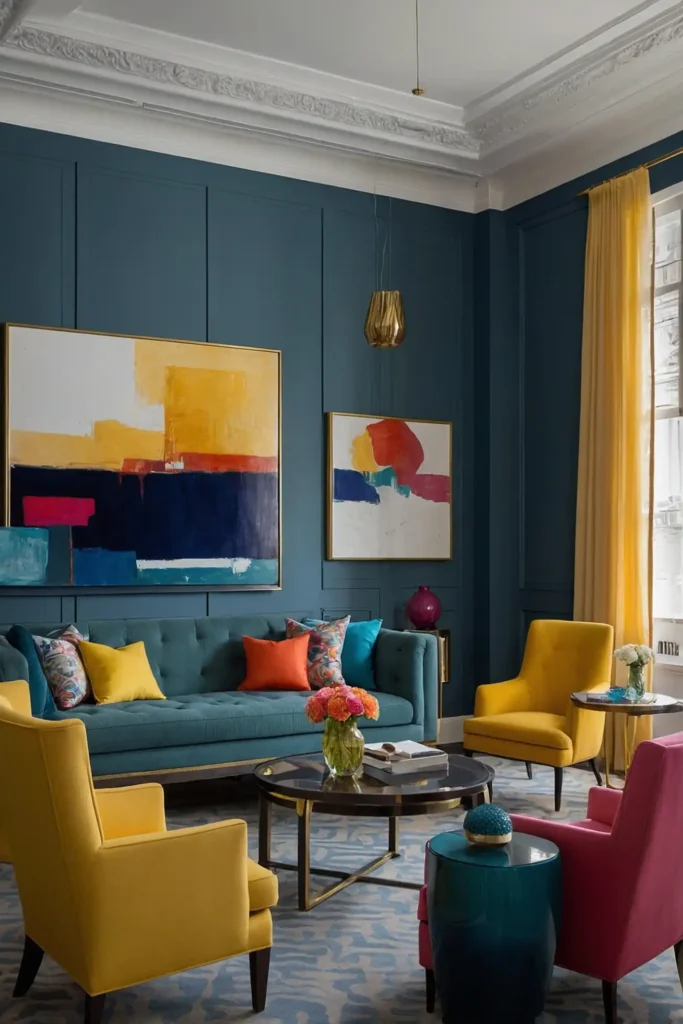
Use color psychology to visually separate work and relaxation areas while maintaining a cohesive overall palette.
This subtle technique creates functional distinction without jarring contrasts.
Incorporate slightly cooler, more energizing tones in your office zone while using warmer, more relaxing hues in your seating area.
The related colors maintain whole-room harmony while supporting different activities.
This sophisticated approach respects the psychological impacts of color while creating a visually pleasing, unified space.
21: Built-In Desk and Media Wall
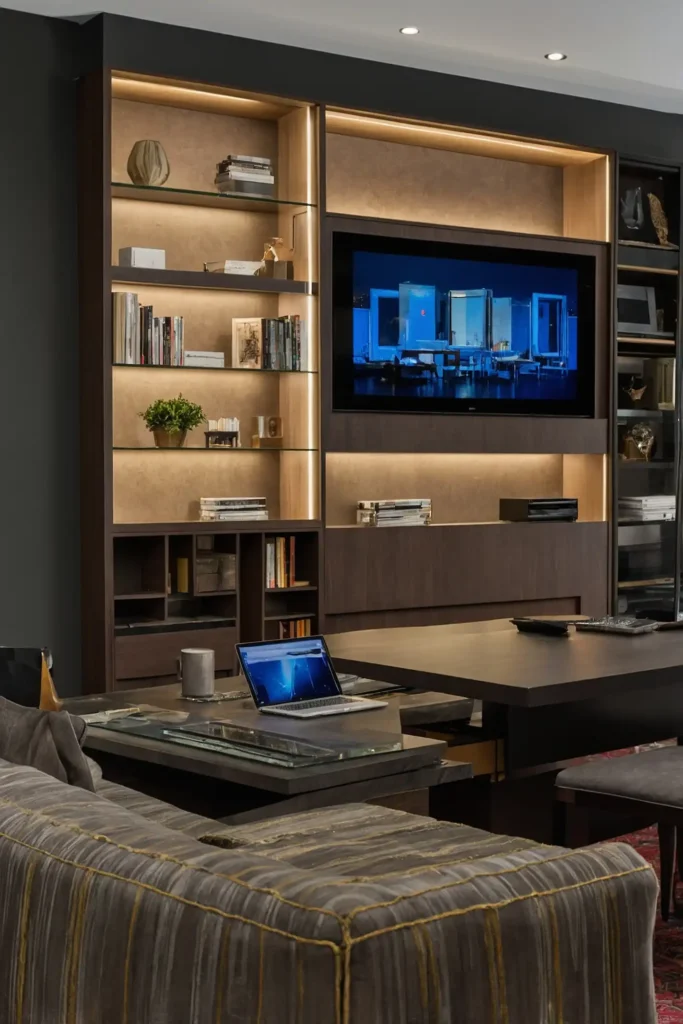
Integrate your office space into a wall unit that also houses living room media components.
This architectural approach creates a designated work area within a multipurpose wall feature.
Design cabinetry that accommodates both TV/entertainment needs and desk functionality, with shared storage serving both purposes.
Coordinated materials and hardware unify the entire installation.
This custom solution creates permanent work-from-home infrastructure while maintaining design coherence with your primary living functions.
22: Nestable Furnishings
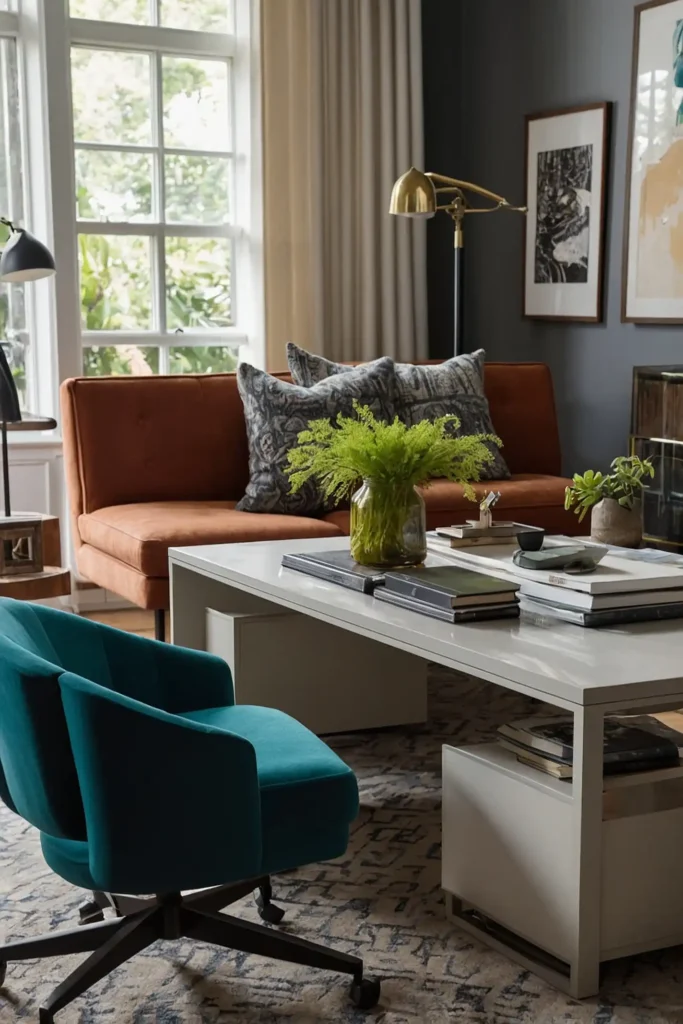
Incorporate office furniture that physically nests within your living room arrangement when not in use.
This clever approach maintains full functionality with minimal footprint.
Consider C-tables that slide over sofa arms to create impromptu work surfaces, nesting tables that expand for work projects, or slim desks designed to tuck partially under sofas when not actively used.
This space-optimizing strategy allows your living room to expand and contract its office footprint as needed throughout the day.
23: Cohesive Accessory Curation
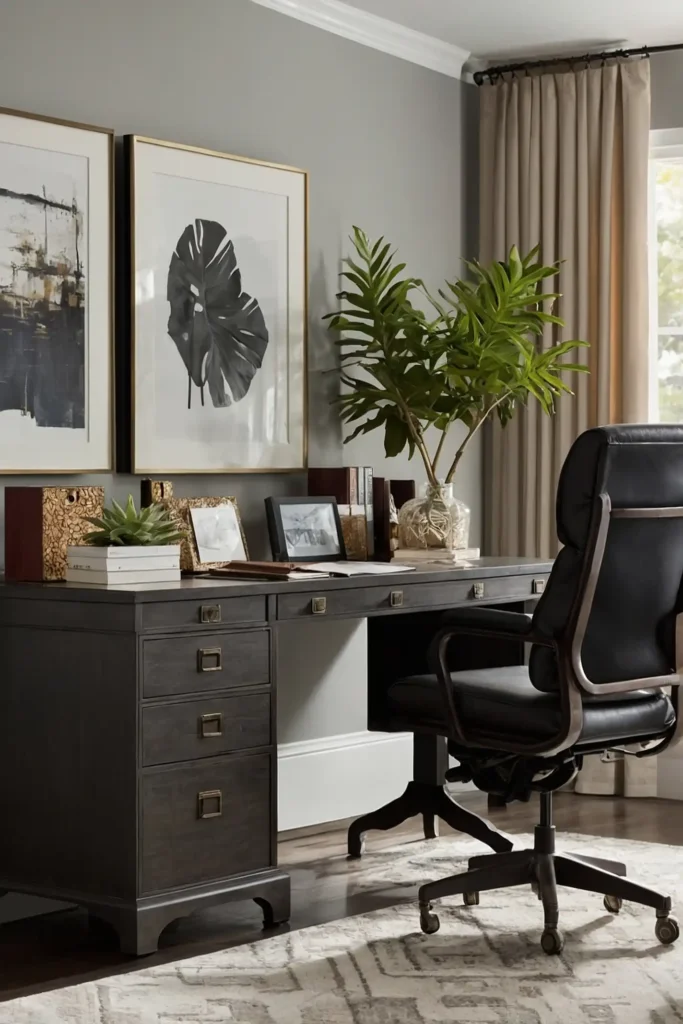
Create visual harmony between work and relaxation zones through thoughtfully curated accessories that share design elements.
This detailed approach builds subtle connections across functional areas.
Select desk accessories, organizers, and office tools in materials and colors that coordinate with your living room décor.
Extend your living room’s aesthetic sensibility to utilitarian office elements.
This designer technique elevates necessary office items into intentional design elements that contribute to your overall room aesthetic.
24: Sofa-Facing Desk Arrangement
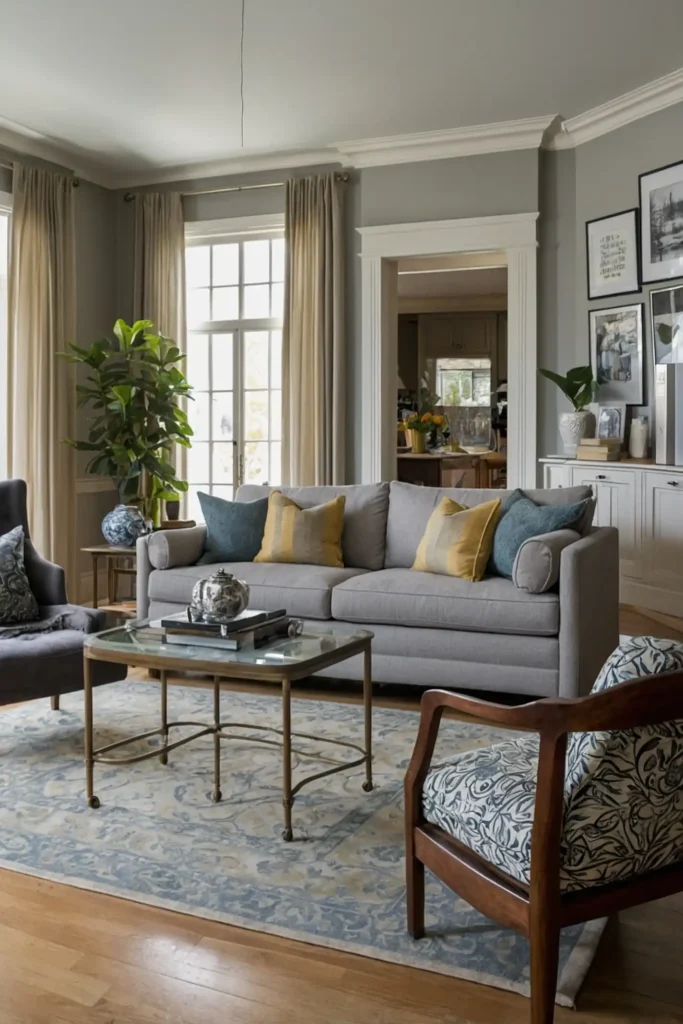
Position your desk to face the living area rather than a wall, allowing you to remain connected to the room while working.
This arrangement integrates work into the living space rather than separating it.
Choose a desk with an attractive back or use a console table that looks finished from all angles.
This setup allows you to maintain visual connection with family members while working.
This social configuration works well for those who prefer to remain engaged with household activity rather than tucking away into a separate zone.
25: Architectural Room Division
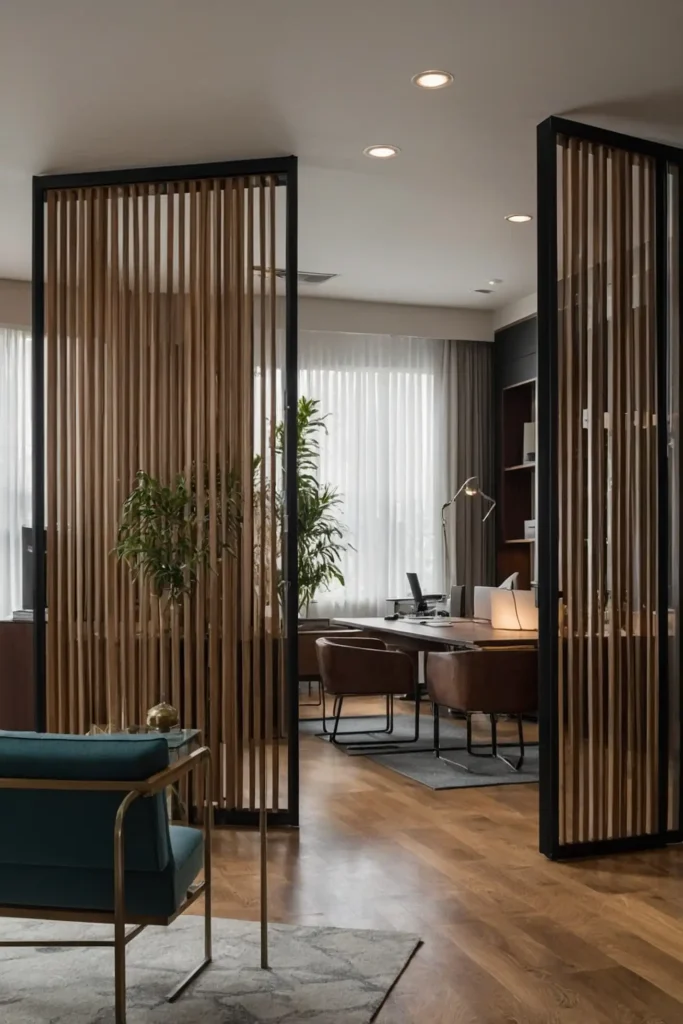
Introduce architectural elements like partial walls, sliding panels, or decorative screens to create semi-permanent division between office and living functions.
These features provide stronger separation without full walls.
Select dividers that complement your overall design aesthetic—perhaps wood slat partitions, frosted glass panels, or decorative folding screens.
The partial visual barrier creates distinct zones while maintaining open feel.
This approach offers more defined separation for focused work while preserving the connection between spaces characteristic of open-concept living.
26: Consistent Material Story
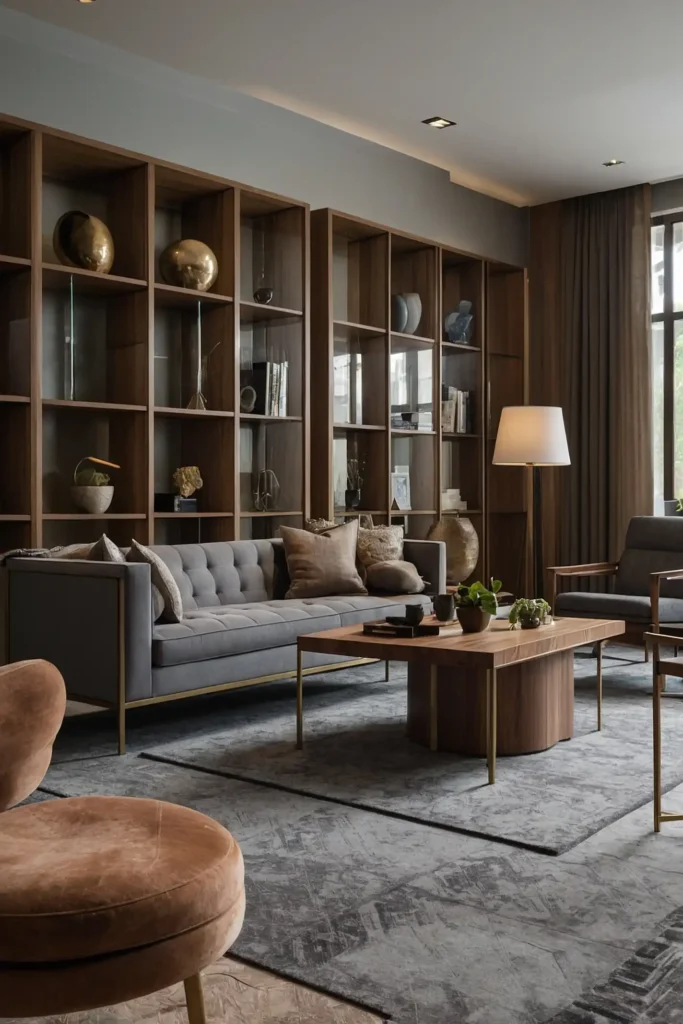
Unify your office-living room combo by repeating key materials across both functional zones. This technique creates subconscious connections that tie the spaces together.
Incorporate the same wood tones, metal finishes, or signature materials in both work and relaxation areas.
The material repetition builds cohesion even when furniture serves different functions.
This subtle design strategy creates harmony through tactile and visual consistency rather than obvious matching pieces.
27: Tech-Integrated Furnishings
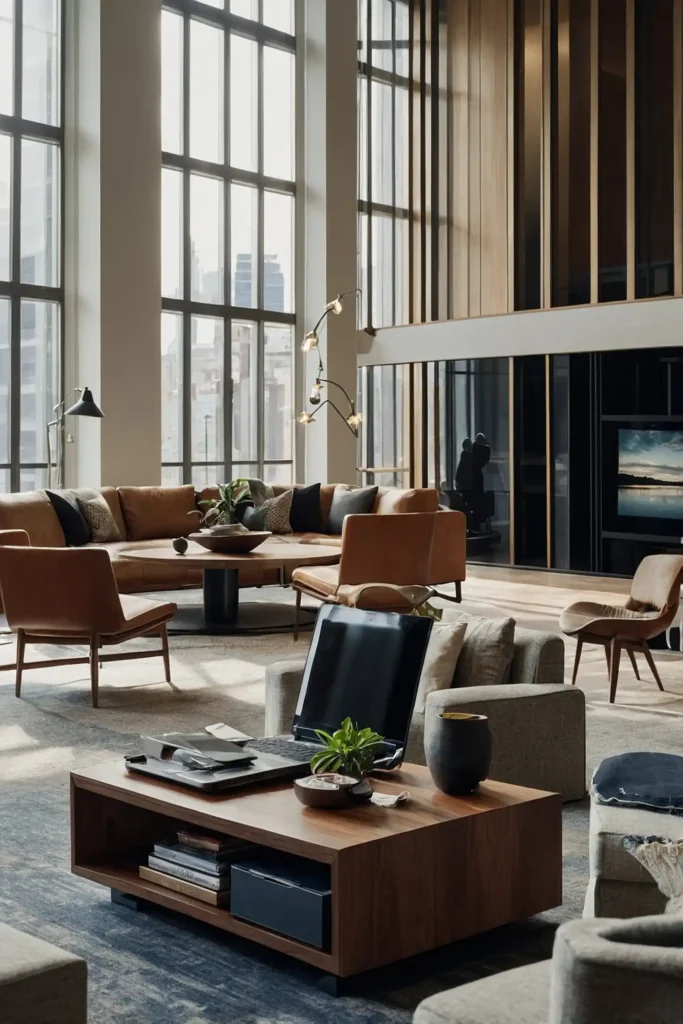
Select furniture with built-in technological features that serve both office and living functions.
These forward-thinking pieces blend the digital and physical aspects of contemporary living.
Look for side tables with integrated charging stations, sofas with power outlets, coffee tables with pop-up work surfaces, or media consoles with designated laptop docking areas.
This integrated approach acknowledges how thoroughly technology has blended our work and personal lives, creating spaces that seamlessly support both.
Conclusion
Your office-living room combo can be both functional and beautiful with thoughtful planning.
Focus on creating visual harmony while establishing practical boundaries between work and relaxation to enjoy a space that successfully serves both aspects of your life.

